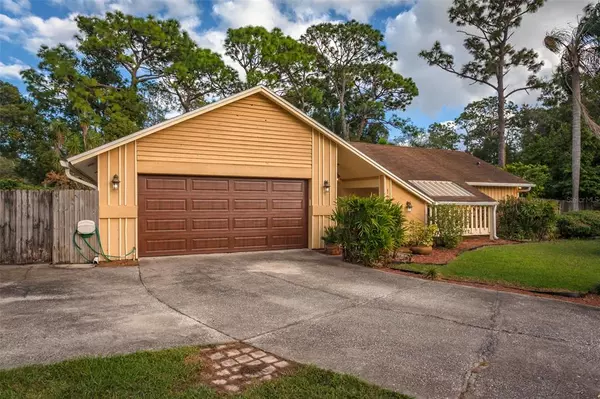For more information regarding the value of a property, please contact us for a free consultation.
12909 BRUSHY PINE PL Tampa, FL 33624
Want to know what your home might be worth? Contact us for a FREE valuation!

Our team is ready to help you sell your home for the highest possible price ASAP
Key Details
Sold Price $454,000
Property Type Single Family Home
Sub Type Single Family Residence
Listing Status Sold
Purchase Type For Sale
Square Footage 1,816 sqft
Price per Sqft $250
Subdivision Pine Hollow
MLS Listing ID O6071978
Sold Date 03/10/23
Bedrooms 3
Full Baths 2
Construction Status No Contingency
HOA Y/N No
Originating Board Stellar MLS
Year Built 1981
Annual Tax Amount $3,581
Lot Size 0.270 Acres
Acres 0.27
Lot Dimensions 104x122
Property Description
Wonderful 3 bedroom, 2 bathroom split floorplan pool home located in a cul-de-sac in the heart of Carrollwood.
The main bedroom and en suite are opposite the secondary bedrooms. The secondary bathroom was recently updated and opens to the lanai and pool area for convenient access. French doors from the living room, dining room, and main bedroom open to the screened lanai with an outdoor kitchen. Wood burning fireplace in the living room. Pool fully renovated this year -- including new energy efficient pump. Roof replaced in 2013 and HVAC replaced in 2018. Garage door installed in 2016. There is no HOA but there is a $325/yr special taxing fee. Home is conveniently located in a cozy community with easy access to shopping and dining. Carrollwood Village park is close by and has amenities such as playgrounds, water splash areas, and trails. Close to stadiums, airports, and downtown.
Location
State FL
County Hillsborough
Community Pine Hollow
Zoning RSC-6
Rooms
Other Rooms Attic, Family Room, Formal Dining Room Separate, Formal Living Room Separate, Inside Utility
Interior
Interior Features Ceiling Fans(s), Central Vaccum, Living Room/Dining Room Combo, Master Bedroom Main Floor, Solid Surface Counters, Solid Wood Cabinets, Stone Counters, Thermostat, Walk-In Closet(s), Window Treatments
Heating Central, Electric
Cooling Central Air
Flooring Ceramic Tile
Fireplaces Type Living Room, Wood Burning
Furnishings Negotiable
Fireplace true
Appliance Bar Fridge, Dishwasher, Disposal, Electric Water Heater, Microwave, Range, Refrigerator
Laundry Inside, Laundry Room
Exterior
Exterior Feature French Doors, Irrigation System, Outdoor Grill, Outdoor Kitchen, Rain Gutters
Parking Features Driveway, Garage Door Opener, Ground Level, Workshop in Garage
Garage Spaces 2.0
Fence Fenced, Wood
Pool Gunite, In Ground, Lighting, Outside Bath Access
Utilities Available BB/HS Internet Available, Cable Available, Electricity Connected, Natural Gas Available, Phone Available, Public, Sewer Connected, Sprinkler Recycled, Street Lights, Underground Utilities, Water Connected
View Pool, Trees/Woods
Roof Type Shingle
Porch Covered, Deck, Enclosed, Front Porch, Patio, Porch, Rear Porch, Screened
Attached Garage true
Garage true
Private Pool Yes
Building
Lot Description Cul-De-Sac, In County, Sidewalk, Street Dead-End, Paved
Story 1
Entry Level One
Foundation Slab
Lot Size Range 1/4 to less than 1/2
Sewer Public Sewer
Water Public
Architectural Style Contemporary, Craftsman, Mid-Century Modern, Traditional
Structure Type Block, Stucco, Wood Siding
New Construction false
Construction Status No Contingency
Schools
Elementary Schools Carrollwood-Hb
Middle Schools Adams-Hb
High Schools Chamberlain-Hb
Others
Senior Community No
Ownership Fee Simple
Acceptable Financing Cash, Conventional, FHA, VA Loan
Listing Terms Cash, Conventional, FHA, VA Loan
Special Listing Condition None
Read Less

© 2024 My Florida Regional MLS DBA Stellar MLS. All Rights Reserved.
Bought with CHARLES RUTENBERG REALTY INC



