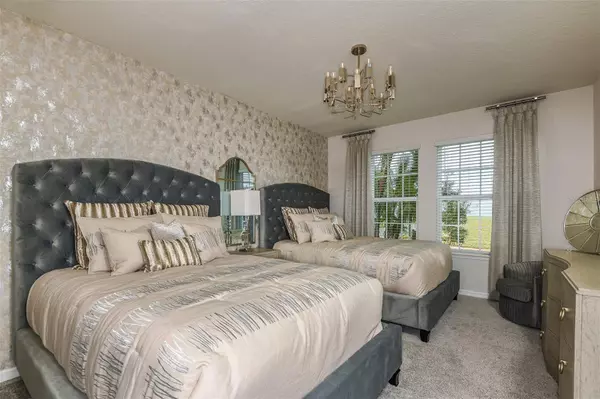For more information regarding the value of a property, please contact us for a free consultation.
4345 LANA AVE Davenport, FL 33897
Want to know what your home might be worth? Contact us for a FREE valuation!

Our team is ready to help you sell your home for the highest possible price ASAP
Key Details
Sold Price $939,630
Property Type Single Family Home
Sub Type Single Family Residence
Listing Status Sold
Purchase Type For Sale
Square Footage 4,384 sqft
Price per Sqft $214
Subdivision Windsor Island Resort
MLS Listing ID J958448
Sold Date 03/01/23
Bedrooms 10
Full Baths 8
HOA Fees $482/mo
HOA Y/N Yes
Originating Board Stellar MLS
Year Built 2022
Annual Tax Amount $2,609
Lot Size 6,098 Sqft
Acres 0.14
Lot Dimensions 50x120
Property Description
The ten-bedroom Clearwater Grand home design at Windsor at Westside offers you the perfect vacation home escape. From a spacious gathering room, plenty of bedrooms to host guests, an open kitchen, private pool, and luxury covered lanai, this home has everything you need for the best vacation and more! Windsor Island Resort in Davenport offers homes and short term-rentals in a gated community loaded with amenities: 24 Hour Manned Gated Community, Clubhouse with Fitness Center, Stainless Steel Appliances, Granite and Tile Throughout Kitchens and All Bathrooms, Children's Splash Pad, Sports Courts, Full-Service Concierge & Activities Director, Dual Water Slides, Community Playground, On-Site Tavern and Grill, Resort Amenities on Site, Resort-Style Pool with Lazy River & Spa and so much more!
Location
State FL
County Polk
Community Windsor Island Resort
Rooms
Other Rooms Bonus Room, Inside Utility, Loft, Media Room
Interior
Interior Features Eat-in Kitchen, High Ceilings, Kitchen/Family Room Combo, Living Room/Dining Room Combo, Master Bedroom Main Floor, Open Floorplan, Pest Guard System, Stone Counters, Thermostat, Walk-In Closet(s), Wet Bar
Heating Electric, Heat Pump
Cooling Central Air
Flooring Carpet, Ceramic Tile
Furnishings Unfurnished
Fireplace false
Appliance Dishwasher, Disposal, Microwave, Range
Laundry Inside, Laundry Room
Exterior
Exterior Feature Irrigation System, Lighting, Sidewalk
Parking Features Driveway, Garage Door Opener
Garage Spaces 2.0
Pool Deck, Gunite, In Ground, Lighting, Outside Bath Access, Tile
Community Features Clubhouse, Fitness Center, Gated, Playground, Pool, Sidewalks, Tennis Courts
Utilities Available Cable Connected, Electricity Connected, Public, Sewer Connected, Street Lights, Underground Utilities, Water Connected
Amenities Available Basketball Court, Clubhouse, Fitness Center, Gated, Playground, Pool, Recreation Facilities, Spa/Hot Tub, Tennis Court(s)
View Trees/Woods
Roof Type Shingle
Porch Covered, Patio, Screened
Attached Garage true
Garage true
Private Pool Yes
Building
Lot Description Cleared, Level, Sidewalk, Paved
Story 2
Entry Level Two
Foundation Slab
Lot Size Range 0 to less than 1/4
Builder Name Pulte Homes
Sewer Public Sewer
Water Public
Architectural Style Florida, Mediterranean
Structure Type Block, Stucco, Wood Frame
New Construction true
Others
Pets Allowed Yes
HOA Fee Include Pool, Management, Pool, Recreational Facilities
Senior Community No
Ownership Fee Simple
Monthly Total Fees $482
Acceptable Financing Cash, Conventional, FHA, VA Loan
Membership Fee Required Required
Listing Terms Cash, Conventional, FHA, VA Loan
Special Listing Condition None
Read Less

© 2025 My Florida Regional MLS DBA Stellar MLS. All Rights Reserved.
Bought with PULTE REALTY OF NORTH FLORIDA LLC



