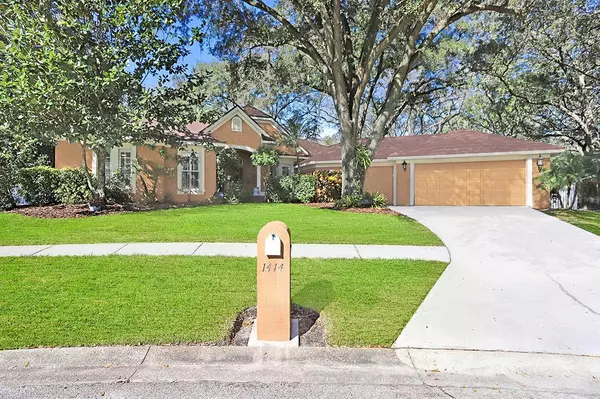For more information regarding the value of a property, please contact us for a free consultation.
1414 HOUNDS HOLLOW CT Lutz, FL 33549
Want to know what your home might be worth? Contact us for a FREE valuation!

Our team is ready to help you sell your home for the highest possible price ASAP
Key Details
Sold Price $710,000
Property Type Single Family Home
Sub Type Single Family Residence
Listing Status Sold
Purchase Type For Sale
Square Footage 3,112 sqft
Price per Sqft $228
Subdivision Hounds Hollow
MLS Listing ID T3422158
Sold Date 02/28/23
Bedrooms 5
Full Baths 3
Construction Status Appraisal,Financing,Inspections
HOA Fees $12/ann
HOA Y/N Yes
Originating Board Stellar MLS
Year Built 2003
Annual Tax Amount $4,348
Lot Size 0.480 Acres
Acres 0.48
Property Description
A CHARMING home in the heart of Tampa Bay! This 5/3/3 former MODEL HOME is tucked away in the TRANQUIL neighborhood of Hounds Hollow. A community of masterfully designed custom-built homes, mature oak trees, + OVERSIZED LOTS makes this property a RARE find in highly ACCESSIBLE Lutz. NO CDD! Boasting a SPACIOUS .48 ACRE LOT, this home sits on a lush CONSERVATION VIEW with an EXPANSIVE, FULLY FENCED IN BACKYARD. Located on a PREMIUM lot, this property's yard wraps around the home + is in close proximity to the CUL-DE-SAC. No detail was spared in this CUSTOM BUILT HOME: HARDWOOD FLOORS, PLANTATION SHUTTERS, VOLUME CEILINGS, and a DEDICATED OFFICE/STUDY/DEN with FRENCH DOORS, to name a few. METICULOUSLY MAINTAINED, the property includes a *NEW ROOF - 2022*, NEWER HOT WATER HEATER (2018), a WATER SOFTENER with a NEWER SEDIMENT FILTER (2020), and a NEW 80 GALLON BLADDER TANK FOR WELL PUMP (2022). The interior of this SINGLE STORY/RANCH STYLE home showcases tons of NATURAL LIGHT, with multiple sets of sliders leading to the SCREENED IN LANAI. The OVERSIZED OWNERS SUITE includes it's own PRIVATE ACCESS to the lanai, HIS + HERS CLOSETS, and an EN SUITE BATHROOM with a DUAL VANITY, GARDEN TUB, + WALK-IN SHOWER. The EAT-IN-KITCHEN is spacious with granite countertops, stainless steel appliances, PROFESSIONALLY PAINTED hardwood cabinetry, and a CENTER ISLAND, with an adjacent DINETTE. Enjoy SERENITY + NATURE in the EXPANSIVE BACKYARD, with AMPLE SPACE for outdoor projects, plans, + amenities! The home also includes a SECURITY SYSTEM pre-wire, EXTRA GARAGE STORAGE, + MANICURED LANDSCAPING. Thoughtfully designed, all secondary bedrooms are located on the opposite side of the home from the owner's suite in this SPLIT FLOOR PLAN. *LOCATION, LOCATION, LOCATION!* Hounds Hollow is one of the few areas in Tampa with CONVENIENT ACCESSIBILITY to all the major areas for work + play: USF, HOSPITALS, AIRPORT, DOWNTOWN, MACDILL AFB, RESTAURANTS, SHOPPING, TAMPA PREMIUM OUTLETS, + SO MUCH MORE!
Location
State FL
County Hillsborough
Community Hounds Hollow
Zoning RSC-2
Rooms
Other Rooms Attic, Den/Library/Office, Family Room, Formal Dining Room Separate, Formal Living Room Separate, Inside Utility
Interior
Interior Features Ceiling Fans(s), Eat-in Kitchen, Kitchen/Family Room Combo, Open Floorplan, Solid Wood Cabinets, Split Bedroom, Walk-In Closet(s), Window Treatments
Heating Central
Cooling Central Air
Flooring Carpet, Ceramic Tile, Wood
Fireplace false
Appliance Cooktop, Dishwasher, Disposal, Electric Water Heater, Microwave, Refrigerator
Laundry Inside
Exterior
Exterior Feature Sidewalk, Sliding Doors
Garage Spaces 3.0
Fence Fenced, Vinyl
Community Features Deed Restrictions
Utilities Available BB/HS Internet Available, Cable Available, Electricity Connected, Street Lights
View Trees/Woods
Roof Type Shingle
Porch Covered, Enclosed, Patio, Porch, Screened
Attached Garage true
Garage true
Private Pool No
Building
Lot Description Conservation Area, Cul-De-Sac, In County, Oversized Lot
Entry Level One
Foundation Slab
Lot Size Range 1/4 to less than 1/2
Sewer Septic Tank
Water Well
Architectural Style Contemporary, Custom, Ranch
Structure Type Block, Stucco
New Construction false
Construction Status Appraisal,Financing,Inspections
Schools
Elementary Schools Maniscalco-Hb
Middle Schools Liberty-Hb
High Schools Freedom-Hb
Others
Pets Allowed Yes
Senior Community No
Ownership Fee Simple
Monthly Total Fees $12
Acceptable Financing Cash, Conventional, FHA, VA Loan
Membership Fee Required Required
Listing Terms Cash, Conventional, FHA, VA Loan
Special Listing Condition None
Read Less

© 2025 My Florida Regional MLS DBA Stellar MLS. All Rights Reserved.
Bought with FUTURE HOME REALTY INC



