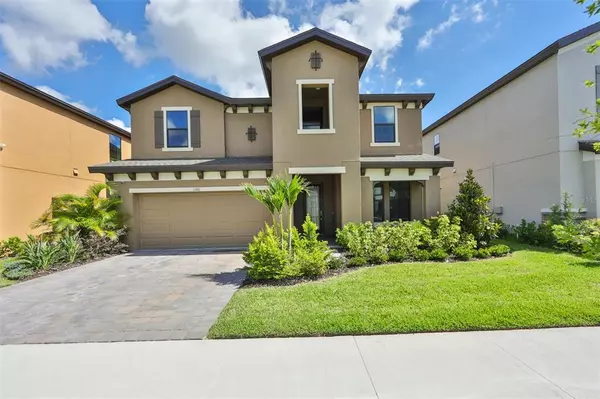For more information regarding the value of a property, please contact us for a free consultation.
13111 MONACH ISLES DR Riverview, FL 33579
Want to know what your home might be worth? Contact us for a FREE valuation!

Our team is ready to help you sell your home for the highest possible price ASAP
Key Details
Sold Price $540,000
Property Type Single Family Home
Sub Type Single Family Residence
Listing Status Sold
Purchase Type For Sale
Square Footage 3,375 sqft
Price per Sqft $160
Subdivision Triple Creek Ph 3 Village K
MLS Listing ID T3414677
Sold Date 01/31/23
Bedrooms 5
Full Baths 3
HOA Fees $5/ann
HOA Y/N Yes
Originating Board Stellar MLS
Year Built 2021
Annual Tax Amount $4,850
Lot Size 5,662 Sqft
Acres 0.13
Lot Dimensions 50x110
Property Description
*Last Chance: major 35K Price Reduction!* **SHOWS LIKE A MODEL!** Why BUILD when you can BUY this beautiful, 2021 Westbay “Avocet II” floorpan, TODAY?! Welcome HOME to your PRISTINE, 5 bedroom, 3 FULL bathroom, abode with an absolutely STUNNING design and 3 car tandem garage. With modern updates, this KNOCKOUT leaves NOTHING to be desired. Upon arrival, you will be WOWED by the home's PICTURESQUE exterior elevation and curb appeal. Step inside to be greeted by the GRAND foyer that hosts an office/den with beautiful french doors. Continue as the foyer leads you into the OPEN living, kitchen and dining areas equipped with the highly desired wood-look tile that flows throughout the entire first floor gathering areas. The kitchen is beautifully presented with luxury QUARTZ countertops, glossy herringbone-style backsplash, stainless steel appliances and a large center island illuminated by pendant light fixtures. Nearby, you'll admire the perks of its well designed layout, with adjacent dining and living room areas for you to enjoy. Downstairs you will also discover the PERFECT guest/in-law or private WING that hosts a spacious bedroom, FULL bathroom with a walk-in shower and an exterior (pool) door that leads to the backyard. Wander upstairs to find your EXPANSIVE loft area PERFECT for your entertaining, relaxation and miscellaneous needs along with FOUR additional bedrooms. The owner's suite is roomy with a GRAND walk-in closet and an ensuite bathroom adorned with dual sinks and a private water closet. The secondary bedrooms and hall bathroom are SPLIT from the owner's suite, and are all generous in size and quality. Retreat outdoors to soak in your EXPANSIVE backyard that abuts a scenic WATER VIEW that is SURE to impress. The inviting Triple Creek community has low HOA and CDD fees and offers amenities including natural trails, a dog park, clubhouse, pool and more for residents to soak in! The neighborhood is conveniently located with easy access to an in-community elementary and nearby schools, nature preserves, US-301, I-75 and more. This SHOWSTOPPER was GENTLY lived in, METICULOUSLY cared for and is still under builder and manufacture warranties. Look NO further as the seller is also providing “builder”- like incentives by offering incentives towards closing costs/rate buy-downs,etc. FINALLY, the COMPETITIVELY priced newer home with ALL of the luxury upgrades, and builder-like incentives that your heart desires has hit the market. When you know…you KNOW! SCHEDULE your tour, FALL in love, and SUBMIT your best offer, TODAY! BUYER/BUYER'S AGENT IS RESPONSIBLE FOR VERIFYING SQFT, LOT SIZE, ROOM DIMENSIONS, TAXES, and ALL FEES.
Location
State FL
County Hillsborough
Community Triple Creek Ph 3 Village K
Zoning PD
Interior
Interior Features Master Bedroom Upstairs, Open Floorplan, Split Bedroom, Thermostat, Walk-In Closet(s)
Heating Central
Cooling Central Air
Flooring Carpet, Tile
Fireplace false
Appliance Dishwasher, Disposal, Microwave, Range
Exterior
Exterior Feature Irrigation System, Sidewalk, Sliding Doors
Garage Spaces 3.0
Community Features Park, Playground, Pool, Sidewalks, Tennis Courts
Utilities Available Public
Amenities Available Recreation Facilities, Tennis Court(s), Trail(s)
View Water
Roof Type Shingle
Attached Garage true
Garage true
Private Pool No
Building
Lot Description Paved
Story 2
Entry Level Two
Foundation Slab
Lot Size Range 0 to less than 1/4
Builder Name Homes by Westbay
Sewer Public Sewer
Water Public
Structure Type Block, Stucco
New Construction false
Schools
Elementary Schools Warren Hope Dawson Elementary
Middle Schools Barrington Middle
High Schools Sumner High School
Others
Pets Allowed Yes
Senior Community No
Ownership Fee Simple
Monthly Total Fees $5
Acceptable Financing Cash, Conventional, FHA, VA Loan
Membership Fee Required Required
Listing Terms Cash, Conventional, FHA, VA Loan
Special Listing Condition None
Read Less

© 2025 My Florida Regional MLS DBA Stellar MLS. All Rights Reserved.
Bought with COLDWELL BANKER REALTY



