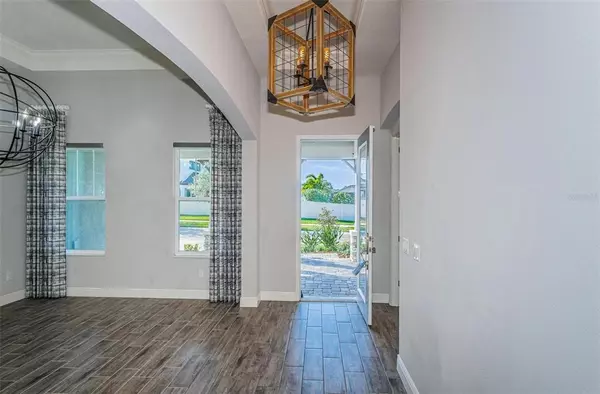For more information regarding the value of a property, please contact us for a free consultation.
805 FLORESTA ST Brandon, FL 33511
Want to know what your home might be worth? Contact us for a FREE valuation!

Our team is ready to help you sell your home for the highest possible price ASAP
Key Details
Sold Price $925,000
Property Type Single Family Home
Sub Type Single Family Residence
Listing Status Sold
Purchase Type For Sale
Square Footage 3,923 sqft
Price per Sqft $235
Subdivision La Collina Ph 2A & 2B
MLS Listing ID T3416801
Sold Date 01/26/23
Bedrooms 5
Full Baths 4
HOA Fees $65/qua
HOA Y/N Yes
Originating Board Stellar MLS
Year Built 2018
Annual Tax Amount $10,420
Lot Size 10,890 Sqft
Acres 0.25
Lot Dimensions 70.56x155
Property Description
Welcome to La Collina. This beautiful five Bedroom, four Bath WestBay built home is a dream. Before you even step in the door, you are greeted by the home's Three Car Garage, and the massive Front Porch. The inside doesn't disappoint either. The soaring 12-foot ceilings in the foyer, formal dining room, grand room and kitchen give way to a dramatic open plan. The large Kitchen features a gas range with separate oven, and a Samsung fridge with a built in TV. The luxurious downstairs owner's retreat features a double door entry, double walk-in closets, dressing area and generous bath. The Upstairs Bonus features a pre-wired Movie Room, as well as a mini-bar. The entire home is equipped with Lutron Home Automation lighting and switches, Wi-Fi enabled Samsung fridge with a built in TV, Wi-Fi controlled pool, Smart Wi-Fi enabled Washer/Dryer, wireless remote-controlled blinds, high end extra-large fans in every room, a centrally managed professional grade network and wiring closet, upgraded downstairs A/C unit with two zones that can be separately controlled with Ecobee Smart Home Thermostats, tankless water heater system with instant hot water pump, solid wood closet organization systems in every bedroom, 16.32 kW Tesla Solar Panel system (48 panels) installed in November of 2020 with all-inclusive 20 year full warranty all parts and labor, 3 Tesla Powerwalls (Electric Storage Batteries), enough to provide 3.5 days of whole home electric backup during an outage. Even the Laundry Room is upgraded with a seating area, quartz counter tops and additional cabinetry. Outside the home, the large Lanai showcases the Salt Water Pool and Hot Tub. The salt water system still has 10 years remaining on the warranty. This home was built for convenience and luxury. Don't miss your opportunity to own this dream home.
Location
State FL
County Hillsborough
Community La Collina Ph 2A & 2B
Zoning PD
Interior
Interior Features Cathedral Ceiling(s), Ceiling Fans(s), Crown Molding, High Ceilings, Kitchen/Family Room Combo, Living Room/Dining Room Combo, Master Bedroom Main Floor, Open Floorplan, Pest Guard System, Smart Home, Solid Surface Counters, Solid Wood Cabinets, Split Bedroom, Tray Ceiling(s), Vaulted Ceiling(s), Walk-In Closet(s), Wet Bar, Window Treatments
Heating Central, Solar
Cooling Central Air
Flooring Carpet, Ceramic Tile
Fireplace false
Appliance Convection Oven, Cooktop, Dishwasher, Disposal, Microwave, Range, Refrigerator
Laundry Inside, Laundry Closet, Laundry Room
Exterior
Exterior Feature Irrigation System, Lighting, Sidewalk, Sliding Doors
Garage Spaces 3.0
Fence Fenced
Pool Heated, In Ground, Salt Water, Screen Enclosure
Utilities Available Public, Solar
Roof Type Shingle
Attached Garage true
Garage true
Private Pool Yes
Building
Lot Description In County, Landscaped, Paved
Story 2
Entry Level Two
Foundation Block, Slab
Lot Size Range 1/4 to less than 1/2
Sewer Public Sewer
Water Public
Structure Type Stucco
New Construction false
Schools
Elementary Schools Brooker-Hb
Middle Schools Burns-Hb
High Schools Bloomingdale-Hb
Others
Pets Allowed Yes
Senior Community No
Ownership Fee Simple
Monthly Total Fees $65
Acceptable Financing Cash, Conventional, VA Loan
Membership Fee Required Required
Listing Terms Cash, Conventional, VA Loan
Special Listing Condition None
Read Less

© 2024 My Florida Regional MLS DBA Stellar MLS. All Rights Reserved.
Bought with STELLAR NON-MEMBER OFFICE



