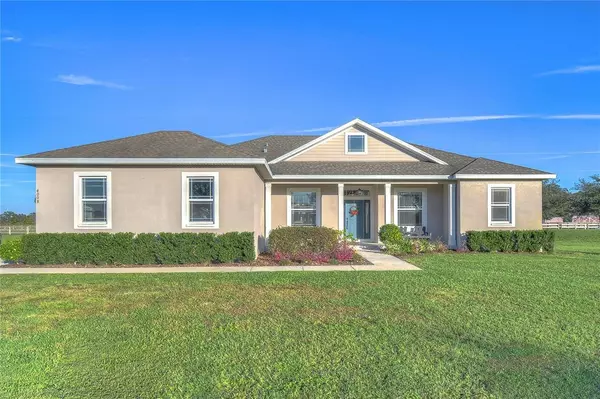For more information regarding the value of a property, please contact us for a free consultation.
4008 MCINTOSH ESTATES LN Plant City, FL 33565
Want to know what your home might be worth? Contact us for a FREE valuation!

Our team is ready to help you sell your home for the highest possible price ASAP
Key Details
Sold Price $530,000
Property Type Single Family Home
Sub Type Single Family Residence
Listing Status Sold
Purchase Type For Sale
Square Footage 2,057 sqft
Price per Sqft $257
Subdivision Mcintosh Estates West
MLS Listing ID T3416344
Sold Date 01/04/23
Bedrooms 3
Full Baths 2
Construction Status Appraisal,Financing,Inspections
HOA Y/N No
Originating Board Stellar MLS
Year Built 2018
Annual Tax Amount $6,626
Lot Size 1.200 Acres
Acres 1.2
Property Description
If your heart is in the country, this is the perfect home for you! Sitting on a tranquil flat and clear, fully fenced 1.20 acres, you will discover this is the perfect spot to lay your roots and you have the space to make any additions that you may desire! Pool, barn, pad for RV or boat, you can have it all! This is no cookie-cutter home in a neighborhood where your neighbors overlook you, here you have space to spread your wings and live the peaceful country life! Adorable curb appeal features side entry garage, meticulously maintained landscaping with front porch so bring your rocking chair, relax, and enjoy all the wildlife that makes the area their home! Designed by the custom Radd Builders, this home is sure to impress at every turn! Through the front door, you will appreciate the popular wood-look tile choices as well as the neutral paint palette, high ceilings, and wide baseboards! The homeowners have lovingly taken care of this home and it shows! The open-concept floor plan has the kitchen and great room at the heart of the home! Desirable white Shaker cabinets topped with crown, under cabinet lighting, stone counters, large island with double sink, subway tile backsplash, walk-in pantry, and stainless appliances showcase this gourmet kitchen! The great room is a wonderful gathering space with a triple slider overlooking your screened lanai and the property that extends beyond! The peaceful office with French doors is the perfect place for you to focus on either schoolwork or for the work-from-home employee! The primary suite with two walls of windows boasts a spacious walk-in closet and en-suite bath with large walk-in shower, soaking tub and his and hers sinks! The split floor plan allows the two other secondary bedrooms to share the second bath! Step outside and discover the screened lanai which really extends the living space of this home! This is a fabulous home on a fabulous piece of property! Call me for your private showing!
Location
State FL
County Hillsborough
Community Mcintosh Estates West
Zoning AS-1
Rooms
Other Rooms Breakfast Room Separate, Den/Library/Office, Formal Dining Room Separate, Great Room, Inside Utility
Interior
Interior Features Ceiling Fans(s), Eat-in Kitchen, High Ceilings, Kitchen/Family Room Combo, Open Floorplan, Split Bedroom, Stone Counters, Thermostat, Walk-In Closet(s)
Heating Central
Cooling Central Air
Flooring Carpet, Ceramic Tile
Fireplace false
Appliance Dishwasher, Disposal, Electric Water Heater, Microwave, Range, Water Softener
Laundry Inside, Laundry Room
Exterior
Exterior Feature Fence, Lighting, Sliding Doors
Parking Features Driveway, Garage Door Opener, Garage Faces Side
Garage Spaces 2.0
Utilities Available Private
Roof Type Shingle
Porch Covered, Front Porch, Patio, Screened
Attached Garage true
Garage true
Private Pool No
Building
Lot Description In County, Oversized Lot, Private
Story 1
Entry Level One
Foundation Slab
Lot Size Range 1 to less than 2
Sewer Septic Tank
Water Well
Structure Type Block, Stucco
New Construction false
Construction Status Appraisal,Financing,Inspections
Schools
Elementary Schools Knights-Hb
Middle Schools Marshall-Hb
High Schools Plant City-Hb
Others
Pets Allowed Yes
Senior Community No
Ownership Fee Simple
Special Listing Condition None
Read Less

© 2025 My Florida Regional MLS DBA Stellar MLS. All Rights Reserved.
Bought with JASON MITCHELL REAL ESTATE FL

