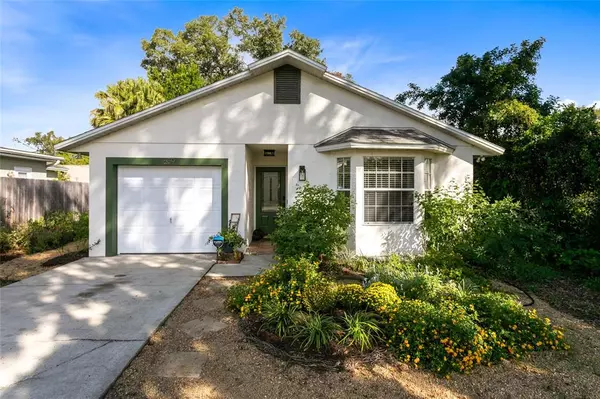For more information regarding the value of a property, please contact us for a free consultation.
659 HIGHLAND DR Altamonte Springs, FL 32701
Want to know what your home might be worth? Contact us for a FREE valuation!

Our team is ready to help you sell your home for the highest possible price ASAP
Key Details
Sold Price $344,500
Property Type Single Family Home
Sub Type Single Family Residence
Listing Status Sold
Purchase Type For Sale
Square Footage 1,220 sqft
Price per Sqft $282
Subdivision Betts Add To Altamonte Robert L
MLS Listing ID O6067778
Sold Date 12/16/22
Bedrooms 3
Full Baths 2
Construction Status Appraisal,Financing,Inspections
HOA Y/N No
Originating Board Stellar MLS
Year Built 1995
Annual Tax Amount $2,280
Lot Size 7,405 Sqft
Acres 0.17
Lot Dimensions 50x150
Property Description
The best way to describe this meticulously maintained Altamonte Springs home is SIMPLY CHARMING! Upon entering you'll find soaring VAULTED ceilings and a fantastic OPEN FLOOR PLAN. You'll first be greeted by the kitchen, one that any chef would love to call their own! The beautiful painted, epoxied counters and breakfast bar provide plenty of space to chop, grate and prepare your favorite dishes. You'll also enjoy ample cabinet space and STAINLESS STEEL appliances. Your kitchen overlooks a SPACIOUS living room that opens to a GLORIOUS SUNROOM! Floor to ceiling windows grace all three walls of the sunroom allowing that wonderful Florida sunshine to engulf this space. The sunroom offers up ADDITIONAL 232 square foot of comfortable living space not reflected in the total square footage shown. Back at the entrance of the home you will find the master suite that showcases a bay window as well as a walk-in closet. The master en suite bath includes a modern vanity and a fully tiled tub/shower combo. The second bedroom is currently being used as a home office and features two closets, while the third bedroom has private sunroom access. Your full bath boasts another modern vanity along with a fully tiled tub/shower combo. French doors from the sunroom lead you to a wraparound wooden deck that overlooks the fenced backyard. Just imagine the wonderful nights you could spend enjoying family, friends and cookouts in this IDEAL outdoor living space?! A concrete bunker just off the deck has been turned into a man cave and includes rustic brick walls and concrete beams flanking the ceiling. Keep it as a man cave, turn it into a theater room, yoga retreat, play space, whatever suits your needs! Lush landscaping surrounds the backyard and on the side of the home you'll find several raised garden beds, the PERFECT place to plan your favorite flowers, vegetables, herbs or fruit. A great location allows for easy access to major roadways along with your choice of great local dining and shopping options. With AMAZING living spaces, both inside and out, you will fall in love with everything that this enchanting home has to offer!
Location
State FL
County Seminole
Community Betts Add To Altamonte Robert L
Zoning R-1AA
Interior
Interior Features Ceiling Fans(s), High Ceilings, Split Bedroom, Vaulted Ceiling(s), Walk-In Closet(s)
Heating Central, Electric
Cooling Central Air
Flooring Carpet, Laminate, Tile
Fireplace false
Appliance Dishwasher, Dryer, Range, Refrigerator, Washer
Laundry In Garage
Exterior
Exterior Feature French Doors, Garden
Garage Spaces 1.0
Fence Fenced, Wood
Utilities Available Cable Available, Electricity Connected, Sewer Connected
Roof Type Shingle
Porch Deck
Attached Garage true
Garage true
Private Pool No
Building
Story 1
Entry Level One
Foundation Slab
Lot Size Range 0 to less than 1/4
Sewer Public Sewer
Water Public
Structure Type Block, Stucco
New Construction false
Construction Status Appraisal,Financing,Inspections
Schools
Elementary Schools Lake Orienta Elementary
Middle Schools Milwee Middle
High Schools Lyman High
Others
Senior Community No
Ownership Fee Simple
Acceptable Financing Cash, Conventional, FHA, VA Loan
Listing Terms Cash, Conventional, FHA, VA Loan
Special Listing Condition None
Read Less

© 2025 My Florida Regional MLS DBA Stellar MLS. All Rights Reserved.
Bought with RE/MAX 200 REALTY



