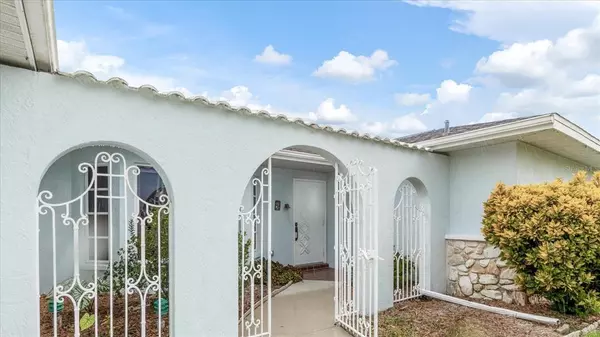For more information regarding the value of a property, please contact us for a free consultation.
990 BASS CT Venice, FL 34293
Want to know what your home might be worth? Contact us for a FREE valuation!

Our team is ready to help you sell your home for the highest possible price ASAP
Key Details
Sold Price $535,000
Property Type Single Family Home
Sub Type Single Family Residence
Listing Status Sold
Purchase Type For Sale
Square Footage 2,311 sqft
Price per Sqft $231
Subdivision Venice Gardens
MLS Listing ID N6123098
Sold Date 12/12/22
Bedrooms 3
Full Baths 2
Construction Status Appraisal,Financing,Inspections
HOA Fees $12/ann
HOA Y/N Yes
Originating Board Stellar MLS
Year Built 1977
Annual Tax Amount $2,439
Lot Size 0.300 Acres
Acres 0.3
Property Description
MILLION DOLLAR VIEW! Be ready to be IMPRESSED! Panoramic view of Claw lake from almost every room in this spacious Lincoln built home! If privacy is important, this home offers TOTAL PRIVACY from the pool/lanai area. And the BIRD WATCHING is unrivaled, enjoy watching all kinds of water fowl and fishing too! I'm told there are lots of bass in the lake. Great CUL-DE-SAC location. Almost 1/3 ACRE. ABUNDANT STORAGE, 2 walk-in closets, coat closet, & HUGE KITCHEN with pass thru to lanai & lake view. Pocket sliders in family room, dining room & owner's suite to lanai & pool area. Lots of curved arches & PLASTER WALLS! All rooms are generously sized, split bedroom plan, with indoor laundry. Brand new dishwasher & laundry sink. Split vanity in en-suite owner's bath. LARGE POOL with under roof area. Lots of retro charm to enjoy as is or make it your own! Home has great bones. NEW ROOF & POOL CAGE COMING SOON! Seller has both roof & cage replacement scheduled & will pay for both. SUPER CONVENIENT LOCATION, near all Venice has to offer; shopping, beaches, historic downtown, easy access to I-75.
Location
State FL
County Sarasota
Community Venice Gardens
Zoning RSF2
Rooms
Other Rooms Inside Utility
Interior
Interior Features Ceiling Fans(s), Central Vaccum, L Dining, Master Bedroom Main Floor, Open Floorplan, Split Bedroom, Walk-In Closet(s)
Heating Central
Cooling Central Air
Flooring Carpet, Laminate, Linoleum
Fireplace false
Appliance Dishwasher, Dryer, Electric Water Heater, Range, Refrigerator, Washer
Laundry Inside, Laundry Room
Exterior
Exterior Feature Irrigation System, Sliding Doors
Parking Features Oversized
Garage Spaces 2.0
Pool Gunite, Heated, In Ground, Screen Enclosure, Solar Heat
Community Features Pool
Utilities Available Cable Available, Electricity Connected, Public
Waterfront Description Lake
View Y/N 1
View Water
Roof Type Shingle
Porch Screened
Attached Garage true
Garage true
Private Pool Yes
Building
Lot Description Cul-De-Sac, Oversized Lot
Entry Level One
Foundation Slab
Lot Size Range 1/4 to less than 1/2
Sewer Public Sewer
Water Canal/Lake For Irrigation, Public
Structure Type Block, Stucco
New Construction false
Construction Status Appraisal,Financing,Inspections
Others
Pets Allowed Yes
Senior Community No
Ownership Fee Simple
Monthly Total Fees $12
Acceptable Financing Cash, Conventional, FHA, VA Loan
Membership Fee Required Required
Listing Terms Cash, Conventional, FHA, VA Loan
Special Listing Condition None
Read Less

© 2025 My Florida Regional MLS DBA Stellar MLS. All Rights Reserved.
Bought with BISHOP WEST REAL ESTATE LLC



