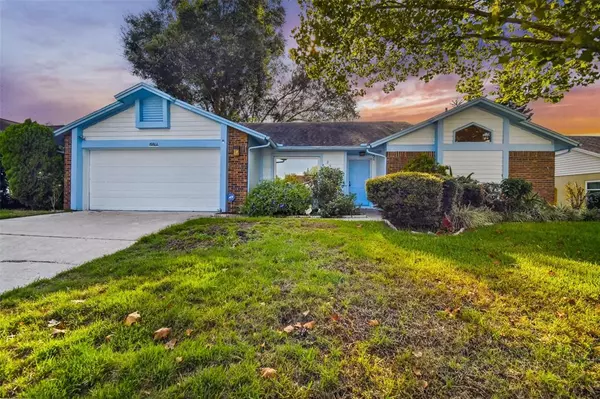For more information regarding the value of a property, please contact us for a free consultation.
2546 ARBORWOOD DR Valrico, FL 33596
Want to know what your home might be worth? Contact us for a FREE valuation!

Our team is ready to help you sell your home for the highest possible price ASAP
Key Details
Sold Price $405,000
Property Type Single Family Home
Sub Type Single Family Residence
Listing Status Sold
Purchase Type For Sale
Square Footage 2,144 sqft
Price per Sqft $188
Subdivision Buckhorn Unit 1
MLS Listing ID T3397640
Sold Date 12/06/22
Bedrooms 4
Full Baths 2
Construction Status Appraisal,Financing,Inspections
HOA Fees $2/ann
HOA Y/N Yes
Originating Board Stellar MLS
Year Built 1986
Annual Tax Amount $1,965
Lot Size 9,147 Sqft
Acres 0.21
Lot Dimensions 76x120
Property Description
Back on market due to buyers financing. PRICE IMPROVEMENT!! and Seller open to CLOSING COST CONTRIBUTION!! Use it for rate buy down and/or updates. NEW VINYL FENCE and all requested inspection repairs completed. Welcome home to this 4/2 with 2.5 car garage Valrico charmer. The Buckhorn community is a sought after subdivision with optional golf membership and top notch country club. This property offers its new owners the highly desired split bedroom plan for primary privacy. The master is spacious with walk in closet, en-suite bath, dual sinks, stand alone shower and separate tub. The home has a separate living/dining combo from the kitchen/family combo making it a perfect choice for the entertainer. The REMODLED KITCHEN with wood cabinets, quartz countertops and stainless steel appliances. There is a breakfast nook in kitchen along with breakfast bar for less formal meals. The 3 other remaining bedrooms are in the back along with an UPDATED FULL BATH. Bamboo and tile floors in all high traffic areas and inside utility room making cleaning up a breeze. The family room has a brick, wood burning, fireplace with updated sliders leading to a screened in patio. Take in the views to the refreshing pool. This properties backyard is big and beautiful with mature plants and visiting birds. Did I mention the amazing county parks and excellent school district? Roof-2013, Garage door-2007, Hvac-2019, newer water heater, kitchen and guest bath remodeled. The big ticket items are off your plate. Come make this home your own with all your personal finishing touches. NO mandatory HOA and NO CDD's!!!
Location
State FL
County Hillsborough
Community Buckhorn Unit 1
Zoning RSC-6
Rooms
Other Rooms Formal Dining Room Separate, Formal Living Room Separate, Inside Utility
Interior
Interior Features Ceiling Fans(s), Eat-in Kitchen, Kitchen/Family Room Combo, Master Bedroom Main Floor, Solid Surface Counters, Split Bedroom, Walk-In Closet(s)
Heating Central
Cooling Central Air
Flooring Bamboo, Carpet, Ceramic Tile
Fireplaces Type Wood Burning
Furnishings Unfurnished
Fireplace true
Appliance Cooktop, Dishwasher, Disposal, Electric Water Heater, Microwave, Range, Refrigerator, Water Softener
Laundry Inside, Laundry Room
Exterior
Exterior Feature Sliding Doors
Garage Spaces 2.0
Fence Fenced, Wood
Pool In Ground
Community Features Deed Restrictions, Golf, Sidewalks
Utilities Available BB/HS Internet Available, Cable Available, Electricity Connected, Public, Sewer Connected, Water Connected
Roof Type Shingle
Porch Deck, Rear Porch, Screened
Attached Garage true
Garage true
Private Pool Yes
Building
Lot Description In County, Near Golf Course, Sidewalk, Paved
Entry Level One
Foundation Slab
Lot Size Range 0 to less than 1/4
Sewer Public Sewer
Water Public
Architectural Style Contemporary
Structure Type Block, Stucco
New Construction false
Construction Status Appraisal,Financing,Inspections
Schools
Elementary Schools Buckhorn-Hb
Middle Schools Mulrennan-Hb
High Schools Durant-Hb
Others
Pets Allowed Yes
Senior Community No
Ownership Fee Simple
Monthly Total Fees $2
Acceptable Financing Cash, Conventional, FHA, VA Loan
Membership Fee Required Optional
Listing Terms Cash, Conventional, FHA, VA Loan
Special Listing Condition None
Read Less

© 2025 My Florida Regional MLS DBA Stellar MLS. All Rights Reserved.
Bought with COLDWELL BANKER REALTY



