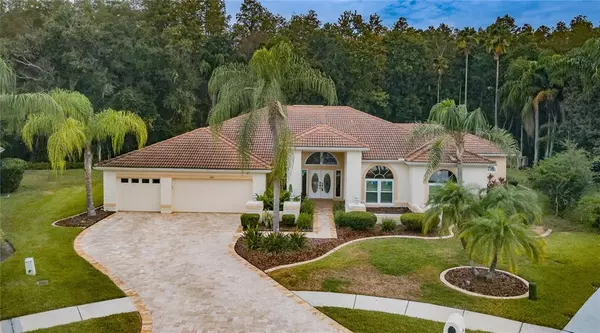For more information regarding the value of a property, please contact us for a free consultation.
1092 COPELAND CT Tarpon Springs, FL 34688
Want to know what your home might be worth? Contact us for a FREE valuation!

Our team is ready to help you sell your home for the highest possible price ASAP
Key Details
Sold Price $1,099,000
Property Type Single Family Home
Sub Type Single Family Residence
Listing Status Sold
Purchase Type For Sale
Square Footage 4,513 sqft
Price per Sqft $243
Subdivision Crescent Oaks Country Club Phase 1 Blk B, Lot 40
MLS Listing ID U8178704
Sold Date 11/18/22
Bedrooms 5
Full Baths 4
Construction Status Inspections
HOA Fees $125/mo
HOA Y/N Yes
Originating Board Stellar MLS
Year Built 1991
Annual Tax Amount $11,657
Lot Size 2.290 Acres
Acres 2.29
Property Description
RARE opportunity to own this stunning custom built home on 2 Acres in Pinellas County! Welcome to the exclusive 24/7 guard gated, golf course community! Absolutely gorgeous 5 bedroom/4 bath, 3 car garage custom built home. This one of a kind beauty is located in the GATED Community of Crescent Oaks Golf & Country Club. This home is nestled on a 2 acre wooded conservation home site at the end of a cul-de-sac. Featuring a 3-way split plan. Also an additional Private entrance in-law suite with its own kitchen and bath. Beautifully updated kitchen & built-in appliances. When you enter your home thru the garage, you have an oversized indoor laundry room. The one separate garage has become an all purpose room. Use it as a gym, playroom, crafts or hobbies. As you enter your home thru the massive double door entry you will be captivated by the view to your custom pool and wooded backyard. Walk into your amazing living room and separate dining room just waiting for you to entertain. Also off your front entry is a private office as you enter thru double doors and include built in bookcases and shelves. A massive master suite awaits on that side of your home. Master bath includes double walk-in closets w/built in shelving. The bathroom is custom to include solid wood cabinetry, double sinks and soaking tub. A separate dressing area with another sink and additional cabinetry. Truly luxurious! Two bedrooms are separated by a jack-n-jill bath. The additional bedroom has use of a 3rd full bath which also leads out to the pool. Additional indoor features include wood floors, full alarm, NEW windows throughout, all closets with built-ins, plantation shutters, New Monogram series refrigerator, New hot water heaters, custom kitchen cabinetry. As you walk outside into your fully screened and paved lanai, you are paralyzed by your salt water heated pool and spa w/fountain feature! New pool pump and propane heater. Propane also used in your outdoor kitchen. Additional features include outside fire-pit on your patio. A/C 2017, Tile roof 2012, electric dog fence. Amazing private backyard that is rarely found in the area. The golf cart community offers 24 hr guard house, miles of sidewalks, restaurant in clubhouse open for you to enjoy. Golf, tennis, Country Club Community. Close to shopping, beaches, hospital, airport and all that paradise has to offer. FUN FACT: Custom built by the late great Jim Fregosi. Fregosi was a professional baseball shortstop and manager. He played in the MLB for 17 years. He was proud of the home he built! You will be too!
Location
State FL
County Pinellas
Community Crescent Oaks Country Club Phase 1 Blk B, Lot 40
Rooms
Other Rooms Bonus Room, Den/Library/Office, Family Room, Formal Dining Room Separate, Formal Living Room Separate, Inside Utility, Interior In-Law Suite
Interior
Interior Features Cathedral Ceiling(s), Ceiling Fans(s), Eat-in Kitchen, High Ceilings, Solid Wood Cabinets, Split Bedroom, Stone Counters, Vaulted Ceiling(s), Walk-In Closet(s), Window Treatments
Heating Central
Cooling Central Air
Flooring Ceramic Tile, Wood
Fireplaces Type Family Room, Wood Burning
Fireplace true
Appliance Dishwasher, Disposal, Dryer, Electric Water Heater, Range, Refrigerator, Washer, Water Softener
Laundry Inside
Exterior
Exterior Feature Irrigation System, Lighting, Outdoor Grill, Outdoor Kitchen, Sidewalk, Sliding Doors
Parking Features Converted Garage, Driveway, Garage Door Opener
Garage Spaces 3.0
Pool Heated, In Ground, Salt Water, Screen Enclosure, Solar Heat
Community Features Deed Restrictions, Gated, Golf Carts OK, Golf, Irrigation-Reclaimed Water, Tennis Courts
Utilities Available BB/HS Internet Available, Cable Available, Propane, Public, Street Lights
Amenities Available Clubhouse, Golf Course, Optional Additional Fees, Tennis Court(s)
View Trees/Woods
Roof Type Tile
Attached Garage true
Garage true
Private Pool Yes
Building
Lot Description Conservation Area, Cul-De-Sac, City Limits, Near Golf Course, Oversized Lot, Sidewalk, Street Dead-End, Paved
Entry Level One
Foundation Slab
Lot Size Range 2 to less than 5
Sewer Public Sewer
Water Public
Structure Type Block, Stucco
New Construction false
Construction Status Inspections
Others
Pets Allowed Yes
HOA Fee Include Guard - 24 Hour, Security
Senior Community No
Ownership Fee Simple
Monthly Total Fees $125
Acceptable Financing Cash, Conventional
Membership Fee Required Required
Listing Terms Cash, Conventional
Special Listing Condition None
Read Less

© 2025 My Florida Regional MLS DBA Stellar MLS. All Rights Reserved.
Bought with DALTON WADE INC



