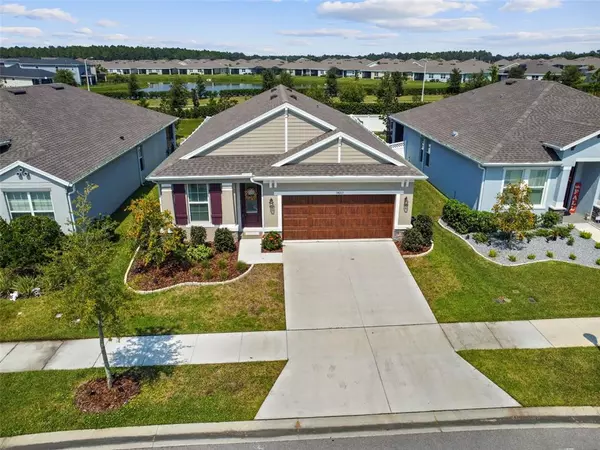For more information regarding the value of a property, please contact us for a free consultation.
34213 RADLEY WAY Wesley Chapel, FL 33545
Want to know what your home might be worth? Contact us for a FREE valuation!

Our team is ready to help you sell your home for the highest possible price ASAP
Key Details
Sold Price $420,000
Property Type Single Family Home
Sub Type Single Family Residence
Listing Status Sold
Purchase Type For Sale
Square Footage 1,847 sqft
Price per Sqft $227
Subdivision Watergrass Prcl E-3
MLS Listing ID U8177099
Sold Date 11/15/22
Bedrooms 3
Full Baths 2
Construction Status Financing,Inspections
HOA Fees $5/ann
HOA Y/N Yes
Originating Board Stellar MLS
Year Built 2021
Annual Tax Amount $2,833
Lot Size 6,098 Sqft
Acres 0.14
Property Description
NEWER CONSTRUCTION, BUILT IN 2021, WITH WINDOW TREATMENTS, WASHER/DRYER, REFRIGERATOR, AND FENCED YARD ALREADY INCLUDED! Watergrass in Wesley Chapel has a resort-style pool, basketball courts, playgrounds, and plenty of preserved lakes and trees to explore, and clubhouse access included - adventure is always just a few steps away. The Redwood by Inland Homes is a modern open floor plan created with traditional living in mind. This 3 bedroom, 2 bath, plus den has stainless steel appliances, gorgeous 42" cabinets, and quartz countertops in the main bathroom, kitchen, and secondary bathroom, with luxury vinyl plank flooring in all main and wet areas of the home.The main suite includes a large walk-in closet along with a large walk-in tiled shower. Come enjoy the newer construction without the wait!
Location
State FL
County Pasco
Community Watergrass Prcl E-3
Zoning MPUD
Interior
Interior Features Ceiling Fans(s), Eat-in Kitchen, Kitchen/Family Room Combo, Open Floorplan, Thermostat
Heating Central, Electric
Cooling Central Air
Flooring Carpet, Vinyl
Fireplace false
Appliance Dishwasher, Dryer, Microwave, Range, Refrigerator, Washer
Exterior
Exterior Feature Fence, Irrigation System
Parking Features Driveway
Garage Spaces 2.0
Pool In Ground
Community Features Buyer Approval Required, Deed Restrictions, Fitness Center, Playground, Pool
Utilities Available Electricity Connected, Public, Sewer Connected
Amenities Available Clubhouse, Fitness Center, Playground, Pool, Tennis Court(s)
Roof Type Shingle
Porch Rear Porch, Screened
Attached Garage true
Garage true
Private Pool No
Building
Story 1
Entry Level One
Foundation Slab
Lot Size Range 0 to less than 1/4
Sewer Public Sewer
Water Public
Structure Type Block, Concrete, Stucco
New Construction false
Construction Status Financing,Inspections
Others
Pets Allowed Yes
Senior Community No
Ownership Fee Simple
Monthly Total Fees $5
Acceptable Financing Cash, Conventional, FHA, VA Loan
Membership Fee Required Required
Listing Terms Cash, Conventional, FHA, VA Loan
Special Listing Condition None
Read Less

© 2025 My Florida Regional MLS DBA Stellar MLS. All Rights Reserved.
Bought with CENTURY 21 EXECUTIVE TEAM



