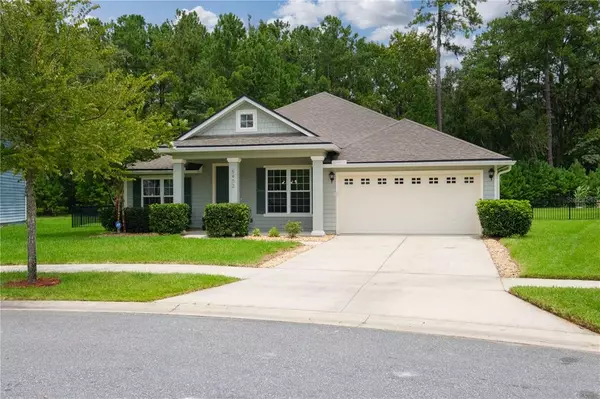For more information regarding the value of a property, please contact us for a free consultation.
5402 NW 83RD PL Gainesville, FL 32653
Want to know what your home might be worth? Contact us for a FREE valuation!

Our team is ready to help you sell your home for the highest possible price ASAP
Key Details
Sold Price $416,000
Property Type Single Family Home
Sub Type Single Family Residence
Listing Status Sold
Purchase Type For Sale
Square Footage 2,124 sqft
Price per Sqft $195
Subdivision Weschester Cluster Sd Ph Iv
MLS Listing ID GC506979
Sold Date 08/31/22
Bedrooms 4
Full Baths 2
Construction Status Inspections
HOA Fees $37/ann
HOA Y/N Yes
Originating Board Stellar MLS
Year Built 2016
Annual Tax Amount $4,200
Lot Size 0.260 Acres
Acres 0.26
Property Description
Newer home on a spacious corner lot in the last phase of Weschester in Northwest Gainesville. The home is a 3 way split floor plan featuring 4 bedrooms, 2 baths, separate open flex room and a formal dining room. The large kitchen feature tons of cabinets, granite counters, newer appliances, a walk in pantry and an island that allows the kitchen to flow into the large great room. Owners suite has double tray ceilings and separate vanities, a walk in shower and soaker tub. Enjoy the covered patio looking out to the fully fenced back yard with room for your own pool if you'd like? If you don't feel like building your own pool you can walk to the community pool in 2 mins. Additionally there is a playground, sidewalks and plenty of green space. Weschester is minutes to San Felasco State Park, Devil's Millhopper Geological State Park, shopping and restaurants. Also, 20 minutes to University of Florida, Shands and downtown Gainesville.
Location
State FL
County Alachua
Community Weschester Cluster Sd Ph Iv
Zoning RESIDENTIA
Rooms
Other Rooms Attic, Den/Library/Office
Interior
Interior Features Ceiling Fans(s), Crown Molding
Heating Central, Natural Gas
Cooling Central Air
Flooring Carpet, Tile
Fireplace true
Appliance Dishwasher, Disposal, Dryer, Exhaust Fan, Gas Water Heater, Microwave, Range, Refrigerator, Washer
Exterior
Exterior Feature Fence, Irrigation System, Rain Gutters, Shade Shutter(s), Sidewalk, Sliding Doors
Garage Spaces 2.0
Utilities Available Cable Connected, Electricity Connected, Natural Gas Connected, Sewer Connected, Street Lights, Underground Utilities
Roof Type Shingle
Attached Garage true
Garage true
Private Pool No
Building
Lot Description Cleared, Sidewalk, Paved
Entry Level One
Foundation Slab
Lot Size Range 1/4 to less than 1/2
Sewer Public Sewer
Water Public
Structure Type Cement Siding, Wood Frame
New Construction false
Construction Status Inspections
Schools
Middle Schools A. L. Mebane Middle School-Al
High Schools Santa Fe High School-Al
Others
Pets Allowed Yes
Senior Community No
Ownership Fee Simple
Monthly Total Fees $37
Acceptable Financing Cash, Conventional, FHA, VA Loan
Membership Fee Required Required
Listing Terms Cash, Conventional, FHA, VA Loan
Special Listing Condition None
Read Less

© 2025 My Florida Regional MLS DBA Stellar MLS. All Rights Reserved.
Bought with TIOGA REALTY INC



