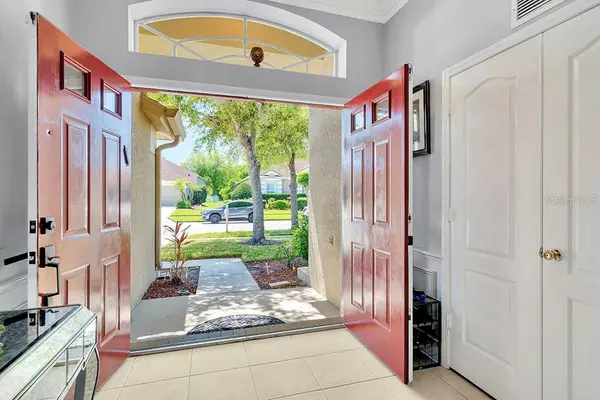For more information regarding the value of a property, please contact us for a free consultation.
5610 SPECTACULAR BID DR Wesley Chapel, FL 33544
Want to know what your home might be worth? Contact us for a FREE valuation!

Our team is ready to help you sell your home for the highest possible price ASAP
Key Details
Sold Price $530,000
Property Type Single Family Home
Sub Type Single Family Residence
Listing Status Sold
Purchase Type For Sale
Square Footage 3,302 sqft
Price per Sqft $160
Subdivision Lexington Oaks Village 17 Units A & B
MLS Listing ID T3363357
Sold Date 05/31/22
Bedrooms 5
Full Baths 3
Half Baths 1
HOA Fees $6/ann
HOA Y/N Yes
Year Built 2003
Annual Tax Amount $7,357
Lot Size 10,890 Sqft
Acres 0.25
Property Description
Tenant Occupied. Do not disturb tenants. Located in the gated section of Hawthorne Village in Lexington Oaks. 5/3 with community pool, gym, and playground. The downstairs includes 4 bedrooms and the upstairs features a massive bonus room with a half bathroom. The master bedroom has an enormous walk in closet with custom built-ins and a large en-suite bathroom. The main living area offers an open concept layout with an open kitchen, dining room, and living room. The home also includes a luxurious butler-pantry, perfect for keeping your kitchen counters nice and clean! The home offers a highly desired 3 car garage. Lexington Oaks is a stunning golf course community with lots to offer! "A" rated schools! Home is in need of cosmetic updating.
Location
State FL
County Pasco
Community Lexington Oaks Village 17 Units A & B
Zoning MPUD
Interior
Interior Features Ceiling Fans(s), High Ceilings, Kitchen/Family Room Combo, Master Bedroom Main Floor, Open Floorplan, Solid Surface Counters, Thermostat
Heating Central
Cooling Central Air
Flooring Carpet, Tile, Wood
Fireplace false
Appliance Dishwasher, Microwave, Range, Range Hood
Exterior
Exterior Feature Lighting, Other, Sidewalk
Parking Features Driveway
Garage Spaces 3.0
Community Features Deed Restrictions, Gated, Golf Carts OK, Golf, Playground, Pool, Sidewalks
Utilities Available Electricity Available, Sewer Connected, Street Lights, Water Available
Amenities Available Playground, Pool, Recreation Facilities
View Y/N 1
View Trees/Woods
Roof Type Shingle
Porch Rear Porch, Screened
Attached Garage true
Garage true
Private Pool No
Building
Story 2
Entry Level Two
Foundation Slab
Lot Size Range 1/4 to less than 1/2
Sewer Public Sewer
Water Public
Structure Type Block
New Construction false
Schools
Elementary Schools Veterans Elementary School
Middle Schools Cypress Creek Middle School
High Schools Cypress Creek High-Po
Others
Pets Allowed Yes
HOA Fee Include Private Road
Senior Community No
Ownership Fee Simple
Monthly Total Fees $6
Acceptable Financing Cash, Conventional, VA Loan
Membership Fee Required Required
Listing Terms Cash, Conventional, VA Loan
Special Listing Condition None
Read Less

© 2025 My Florida Regional MLS DBA Stellar MLS. All Rights Reserved.
Bought with LA ROSA REALTY THE ELITE LLC



