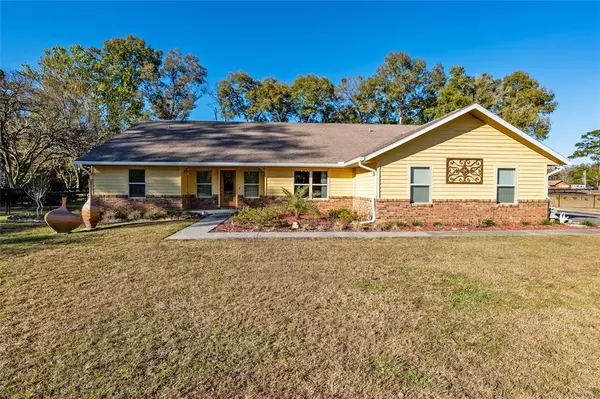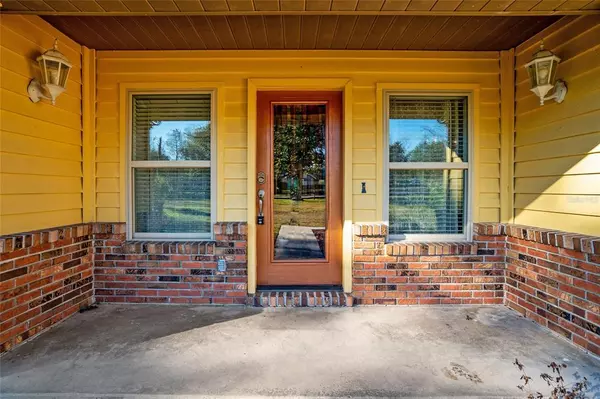For more information regarding the value of a property, please contact us for a free consultation.
5231 SE 14TH PL Ocala, FL 34471
Want to know what your home might be worth? Contact us for a FREE valuation!

Our team is ready to help you sell your home for the highest possible price ASAP
Key Details
Sold Price $495,000
Property Type Single Family Home
Sub Type Single Family Residence
Listing Status Sold
Purchase Type For Sale
Square Footage 2,936 sqft
Price per Sqft $168
Subdivision Country Estate
MLS Listing ID OM633551
Sold Date 05/17/22
Bedrooms 5
Full Baths 2
Half Baths 1
Construction Status Financing
HOA Y/N No
Year Built 1984
Annual Tax Amount $4,766
Lot Size 1.000 Acres
Acres 1.0
Lot Dimensions 200x218
Property Description
Lots Of Space For Entertainment In This 5 Br, 2.5 Ba, SE Pool Home Situated On A 1.00 Acre Lot Zoned A-1. This Spacious Home Has Vaulted Ceilings, Living Room, Dining Room, Breakfast Sitting Area, Plus A Fireplace Family Room And A Florida Room. Kitchen Has Wood Cabinets and Granite Tops. Stainless Steel Appliances with a 5 Burner Gas Stove. The Split-Bedroom, Open Floor Plan Is Great For Entertaining Family And Friends. Master Bedroom has a side Room For A Sitting Area or use it as a 5th Bedroom. Master Bath Has Vanity With Double Sinks and a Sunken Tile Shower. Part of Garage was converted to an office/storage room. Home Is On A Cul-De-Sac Street And Conveniently Located Near Schools, Shopping, Golf Courses, Entertainment, And Medical Facilities. Don't Let This One Pass You By, Stop And See The Many Features Of The Home And The Neighborhood!
Location
State FL
County Marion
Community Country Estate
Zoning A1
Interior
Interior Features Cathedral Ceiling(s), Ceiling Fans(s), L Dining, Open Floorplan, Split Bedroom
Heating Electric
Cooling Central Air
Flooring Tile, Wood
Fireplace true
Appliance Dishwasher, Dryer, Gas Water Heater, Microwave, Range, Refrigerator, Washer
Laundry Inside, Laundry Room
Exterior
Exterior Feature Fence
Garage Spaces 2.0
Pool In Ground
Utilities Available Electricity Available
Roof Type Shingle
Attached Garage true
Garage true
Private Pool Yes
Building
Lot Description Corner Lot
Story 1
Entry Level One
Foundation Slab
Lot Size Range 1 to less than 2
Sewer Septic Tank
Water Well
Structure Type Wood Siding
New Construction false
Construction Status Financing
Schools
Elementary Schools Ward-Highlands Elem. School
Middle Schools Fort King Middle School
High Schools Forest High School
Others
Senior Community No
Ownership Fee Simple
Acceptable Financing Cash, Conventional, FHA, VA Loan
Listing Terms Cash, Conventional, FHA, VA Loan
Special Listing Condition None
Read Less

© 2024 My Florida Regional MLS DBA Stellar MLS. All Rights Reserved.
Bought with FONTANA REALTY EAST OCALA



