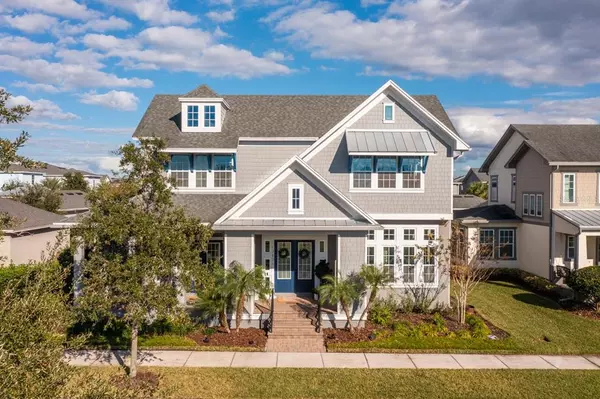For more information regarding the value of a property, please contact us for a free consultation.
13821 STIGLER AVE Orlando, FL 32827
Want to know what your home might be worth? Contact us for a FREE valuation!

Our team is ready to help you sell your home for the highest possible price ASAP
Key Details
Sold Price $1,600,000
Property Type Single Family Home
Sub Type Single Family Residence
Listing Status Sold
Purchase Type For Sale
Square Footage 5,502 sqft
Price per Sqft $290
Subdivision Laureate Park Ph 2B
MLS Listing ID O5989359
Sold Date 01/12/22
Bedrooms 7
Full Baths 5
Half Baths 1
Construction Status Inspections
HOA Fees $182/qua
HOA Y/N Yes
Year Built 2016
Annual Tax Amount $14,594
Lot Size 9,147 Sqft
Acres 0.21
Property Description
CUSTOM LUXURY POOL home in the lively Lake Nona community located in a cul-de-sac. Exquisitely designed with a room for everything. This two-story 5-bedroom main house includes a 1st floor owners suite w/lovely walk in closet and double head glass enclosed shower, the 2nd floor comprising of 4 bedrooms with adjoining baths, large storage closet, laundry, Library, and Media room just right for making memories. Oversized 3-car garage allows more space for vehicles and plenty of overhead storage, even a GARAGE 1 bedroom APT for the discerning guest or income producing rental. Pool House adds another bedroom with en suite or private office with a very short commute. This SMART HOME offers a resort-style self-cleaning heated salt-pool and hot tub, Surround sound speakers inside and out, Lutron smart lighting system, keyless entry, Ring security cameras, and Nest thermostats. Keeping this luxury house is made easy with the addition of a central vacuum system, laundry on each floor, butler's pantry, and UV Germicidal clean air system. Serving as the heart of the home, this kitchen is a chef's dream w/professional equipment, Striking custom wood hood, Huge Double Carrara Marble Islands, beverage cooler, custom pantry. Next to the light and bright breakfast nook w/custom storage banquette you'll find a Chicago Brick Back entryway. In the evening, sneak out the owner's suite onto the wrap around front porch and enjoy a sunset Lake view. Contact us today for a private showing.
Location
State FL
County Orange
Community Laureate Park Ph 2B
Zoning PD/AN
Rooms
Other Rooms Attic, Bonus Room, Breakfast Room Separate, Den/Library/Office, Family Room, Florida Room, Formal Dining Room Separate, Great Room, Inside Utility, Loft, Media Room, Storage Rooms
Interior
Interior Features Built-in Features, Ceiling Fans(s), Central Vaccum, Crown Molding, Eat-in Kitchen, High Ceilings, Kitchen/Family Room Combo, Master Bedroom Main Floor, Solid Surface Counters, Solid Wood Cabinets, Stone Counters, Walk-In Closet(s), Window Treatments
Heating Central
Cooling Central Air
Flooring Brick, Hardwood
Furnishings Unfurnished
Fireplace false
Appliance Convection Oven, Dishwasher, Disposal, Dryer, Freezer, Microwave, Range, Range Hood, Refrigerator, Tankless Water Heater, Washer, Wine Refrigerator
Laundry Inside, Laundry Room, Upper Level
Exterior
Exterior Feature Fence, French Doors, Irrigation System, Lighting, Rain Gutters, Sidewalk
Parking Features Garage Door Opener, Garage Faces Rear
Garage Spaces 3.0
Pool Auto Cleaner, Deck, Gunite, Heated, In Ground, Lighting, Outside Bath Access, Salt Water, Self Cleaning, Tile
Community Features Fitness Center, Park, Playground, Pool, Sidewalks
Utilities Available BB/HS Internet Available, Electricity Connected, Propane, Public
Amenities Available Clubhouse, Fitness Center, Playground, Pool, Recreation Facilities, Trail(s)
View Y/N 1
View Water
Roof Type Shingle
Porch Covered, Front Porch, Side Porch, Wrap Around
Attached Garage false
Garage true
Private Pool Yes
Building
Entry Level Two
Foundation Slab
Lot Size Range 0 to less than 1/4
Builder Name Ashton Woods
Sewer Public Sewer
Water Public
Structure Type Stucco
New Construction false
Construction Status Inspections
Schools
Elementary Schools Laureate Park Elementary
Middle Schools Lake Nona Middle School
High Schools Lake Nona High
Others
Pets Allowed Yes
HOA Fee Include Internet
Senior Community No
Ownership Fee Simple
Monthly Total Fees $182
Acceptable Financing Cash, Conventional, FHA, VA Loan
Membership Fee Required Required
Listing Terms Cash, Conventional, FHA, VA Loan
Special Listing Condition None
Read Less

© 2025 My Florida Regional MLS DBA Stellar MLS. All Rights Reserved.
Bought with FL PRO BROKERS LLC



