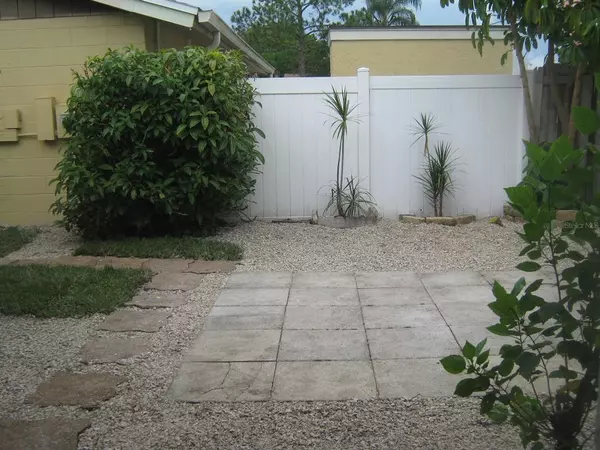For more information regarding the value of a property, please contact us for a free consultation.
5106 REDWILLOW CT Tampa, FL 33624
Want to know what your home might be worth? Contact us for a FREE valuation!

Our team is ready to help you sell your home for the highest possible price ASAP
Key Details
Sold Price $265,000
Property Type Single Family Home
Sub Type Villa
Listing Status Sold
Purchase Type For Sale
Square Footage 1,077 sqft
Price per Sqft $246
Subdivision Springwood Village
MLS Listing ID T3330486
Sold Date 12/23/21
Bedrooms 3
Full Baths 2
Construction Status Financing
HOA Fees $69/mo
HOA Y/N Yes
Year Built 1980
Annual Tax Amount $2,463
Lot Size 3,484 Sqft
Acres 0.08
Lot Dimensions 45x80
Property Description
BACK ON THE MARKET.....JUST REDUCED.Your search for a perfect home is over! This is the Sunshine House! The interior has been freshly painted and nicely updated. This wonderful 3 bedroom, 2 bath Spanish style home on a cul-de-sac features, as you enter, a beautiful, cozy and very inviting courtyard patio area. Perfect for entertaining or just enjoy a very private relaxing alone time. This charming home has a newer roof, a newer AC unit (both replaced in 2019) and is move in ready. There is laminate flooring and tile in the bathrooms throughout. You'll fall in love with the new sod of the back patio with more outside space to enjoy and make your own as well as new matching wood details in every room. Carrollwood Plantation Community offers many amenities like the swimming pool, park, basketball courts, soccer fields, tennis courts, raquet ball courts, miles of walking and running trails. This amazing home is in an excellent location off Gunn Hwy, close to Citrus Park, the Veterans Expressway, airport, shopping. This is a must see. This move in ready home will not last, call today before is gone!
Location
State FL
County Hillsborough
Community Springwood Village
Zoning PD
Interior
Interior Features Ceiling Fans(s), Kitchen/Family Room Combo, Master Bedroom Main Floor, Split Bedroom
Heating Central
Cooling Central Air
Flooring Ceramic Tile, Laminate
Fireplace false
Appliance Dishwasher, Disposal, Microwave, Range, Refrigerator
Exterior
Exterior Feature Fence, Sidewalk, Sliding Doors, Storage
Fence Board
Community Features Deed Restrictions, Park, Playground, Pool, Sidewalks, Tennis Courts
Utilities Available Cable Available
Roof Type Shingle
Garage false
Private Pool No
Building
Story 1
Entry Level One
Foundation Slab
Lot Size Range 0 to less than 1/4
Sewer Public Sewer
Water Public
Structure Type Block,Stucco
New Construction false
Construction Status Financing
Schools
Elementary Schools Cannella-Hb
Middle Schools Pierce-Hb
High Schools Leto-Hb
Others
Pets Allowed No
Senior Community No
Ownership Fee Simple
Monthly Total Fees $69
Acceptable Financing Cash, Conventional, FHA, VA Loan
Membership Fee Required Required
Listing Terms Cash, Conventional, FHA, VA Loan
Special Listing Condition None
Read Less

© 2024 My Florida Regional MLS DBA Stellar MLS. All Rights Reserved.
Bought with CENTURY 21 AFFILIATED



