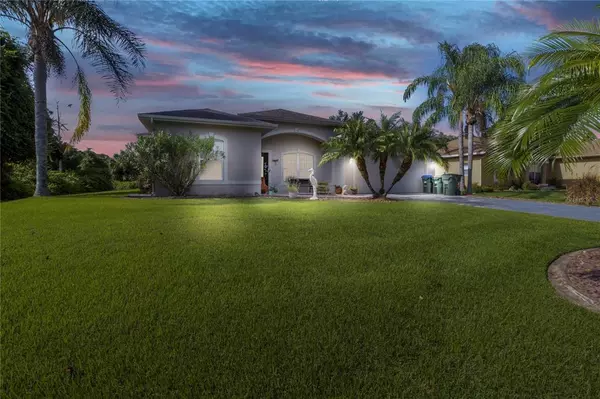For more information regarding the value of a property, please contact us for a free consultation.
1671 SNOVER AVE North Port, FL 34286
Want to know what your home might be worth? Contact us for a FREE valuation!

Our team is ready to help you sell your home for the highest possible price ASAP
Key Details
Sold Price $395,000
Property Type Single Family Home
Sub Type Single Family Residence
Listing Status Sold
Purchase Type For Sale
Square Footage 1,751 sqft
Price per Sqft $225
Subdivision Port Charlotte Sub 08
MLS Listing ID C7447927
Sold Date 10/07/21
Bedrooms 3
Full Baths 2
Construction Status Financing
HOA Y/N No
Year Built 2006
Annual Tax Amount $2,163
Lot Size 10,018 Sqft
Acres 0.23
Property Description
You will love this beautiful, bright, and immaculate pool home in North Port! Three spacious split bedrooms, 2 full baths, a great open floor plan, well-maintained home with a partially covered screened lanai are located on a nice-sized private lot. There is plenty of space to roam in this move-in-ready home to entertain family and friends. Sliding doors from the living area and eating areas offer extra space and great views of your inviting pool and private backyard. You'll enjoy the easy-to-maintain tile in the living area, front bedroom, bathrooms, and kitchen. The chef is welcome in this kitchen which provides plenty of counter space, storage, breakfast bar and opens into the dining/living area. The beautiful tile feature wall in the living area adds to any decor. Dual sinks and walk-in tub in master bath. Close to shopping, schools, entertainment, and HWY 75. This home won't last long!
Location
State FL
County Sarasota
Community Port Charlotte Sub 08
Zoning RSF2
Rooms
Other Rooms Family Room
Interior
Interior Features Ceiling Fans(s), High Ceilings, Kitchen/Family Room Combo, Living Room/Dining Room Combo, Master Bedroom Main Floor, Open Floorplan, Solid Surface Counters, Solid Wood Cabinets, Split Bedroom, Window Treatments
Heating Central
Cooling Central Air
Flooring Carpet, Tile
Furnishings Unfurnished
Fireplace false
Appliance Dishwasher, Microwave, Range, Refrigerator
Exterior
Exterior Feature Sliding Doors
Parking Features Driveway
Garage Spaces 2.0
Pool In Ground, Screen Enclosure
Utilities Available Public
View Pool, Trees/Woods
Roof Type Shingle
Porch Covered, Enclosed, Rear Porch, Screened
Attached Garage true
Garage true
Private Pool Yes
Building
Lot Description City Limits, In County, Level, Paved
Story 1
Entry Level One
Foundation Slab
Lot Size Range 0 to less than 1/4
Sewer Septic Tank
Water Public
Architectural Style Ranch
Structure Type Stucco
New Construction false
Construction Status Financing
Schools
Elementary Schools Toledo Blade Elementary
Middle Schools Woodland Middle School
High Schools North Port High
Others
Pets Allowed Yes
Senior Community No
Ownership Fee Simple
Acceptable Financing Cash, Conventional, FHA, VA Loan
Listing Terms Cash, Conventional, FHA, VA Loan
Special Listing Condition None
Read Less

© 2025 My Florida Regional MLS DBA Stellar MLS. All Rights Reserved.
Bought with EXP REALTY LLC



