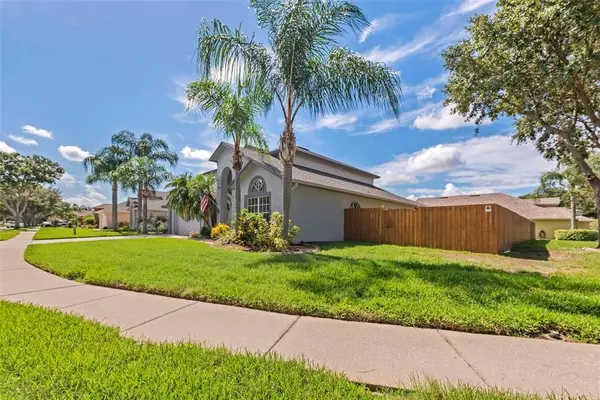For more information regarding the value of a property, please contact us for a free consultation.
1813 VISTA RIVER DR Valrico, FL 33596
Want to know what your home might be worth? Contact us for a FREE valuation!

Our team is ready to help you sell your home for the highest possible price ASAP
Key Details
Sold Price $438,900
Property Type Single Family Home
Sub Type Single Family Residence
Listing Status Sold
Purchase Type For Sale
Square Footage 2,508 sqft
Price per Sqft $175
Subdivision River Crossing Estates Ph 2B
MLS Listing ID T3315169
Sold Date 08/30/21
Bedrooms 5
Full Baths 2
Half Baths 1
Construction Status Financing,Inspections
HOA Fees $18/ann
HOA Y/N Yes
Year Built 1999
Annual Tax Amount $3,150
Lot Size 0.270 Acres
Acres 0.27
Lot Dimensions 105x114
Property Description
Estates at River Crossing - Oversized 1/4+ acre corner lot with a POOL! 4 bedrooms PLUS A LOFT, 2 1/2 bathrooms, 3 car garage- This 2508 square foot home gives lots of elbow room for everyone in and out. Formal dining room, with oak wood flooring, greets you at the front door. Multiple grand arches open to a spacious family room with triple transom windows & cathedral ceilings that soar all the way to the top of the second loft level. Very grand main rooms include a formal living room that is set in front of a large picture window and provides a quiet space for office work or maybe even a fifth bedroom if needed. The kitchen has beautiful corian countertops, plenty of cabinets, a closet pantry, nice added work space at the center island and a snack bar too. Don't miss noticing the breakfast nook (plenty big for a large table) with French door views and access to the pool deck. More volume ceilings highlight the downstairs master suite. This room offers a huge walk in closet, double sink vanity, glass enclosed shower and garden soaking tub. Upstairs showcases an open loft (perfect space for a game room) and 3 secondary bedrooms- the largest being 18 x 11! The full sized upstairs bathroom has a double sink vanity which makes for easy mornings. This floorplan is very convenient in that it also has a downstairs laundry room with added cabinets. and a 1/2 bathroom perfectly situated right next to the kitchen. This area opens to the wonderful outdoor entertainment space. Here you will find an extended pool deck with in ground pool - all fully screened with ample room for multiple seating areas. So much storage space in this home! Along with the 3 car garage, there is plenty of closet space throughout and there are 2 attic access points for even more room to keep seasonal or keepsake items. This home has been well maintained with ONE OWNER - newer roof in 2018, AC, HWH, water softener and more. Estates at River Crossing enjoys a LOW HOA fee of $227 per year and the residents all have equal ownership in a common piece of land that creates a nature walk down to the Alafia River. Enjoy hiking or turtle watching, catch a few brim. Top shelf schools, within a few miles to YMCA, ball fields, Bloomingdale Golfers Club- easy commute to MacDill AFB, Crosstown Expressway, I-75, shopping and eateries. It's good to be home!
Location
State FL
County Hillsborough
Community River Crossing Estates Ph 2B
Zoning PD
Interior
Interior Features Cathedral Ceiling(s), Eat-in Kitchen, High Ceilings, Master Bedroom Main Floor, Split Bedroom, Walk-In Closet(s)
Heating Electric
Cooling Central Air
Flooring Carpet, Ceramic Tile, Wood
Fireplace false
Appliance Dishwasher, Disposal, Dryer, Microwave, Range, Refrigerator, Washer
Laundry Inside
Exterior
Exterior Feature Fence, Irrigation System, Sidewalk
Parking Features Driveway
Garage Spaces 3.0
Fence Wood
Pool Auto Cleaner, In Ground, Screen Enclosure
Utilities Available BB/HS Internet Available, Cable Available, Electricity Available, Public, Sewer Available, Water Available
Water Access 1
Water Access Desc River
Roof Type Shingle
Porch Covered, Patio, Screened
Attached Garage true
Garage true
Private Pool Yes
Building
Lot Description Corner Lot, In County, Near Golf Course, Sidewalk, Paved
Story 2
Entry Level Two
Foundation Slab
Lot Size Range 1/4 to less than 1/2
Sewer Public Sewer
Water Public
Structure Type Block,Vinyl Siding
New Construction false
Construction Status Financing,Inspections
Schools
Elementary Schools Cimino-Hb
Middle Schools Burns-Hb
High Schools Bloomingdale-Hb
Others
Pets Allowed Yes
Senior Community No
Ownership Fee Simple
Monthly Total Fees $18
Acceptable Financing Cash, Conventional, FHA, VA Loan
Membership Fee Required Required
Listing Terms Cash, Conventional, FHA, VA Loan
Special Listing Condition None
Read Less

© 2025 My Florida Regional MLS DBA Stellar MLS. All Rights Reserved.
Bought with CENTURY 21 BEGGINS ENTERPRISES



