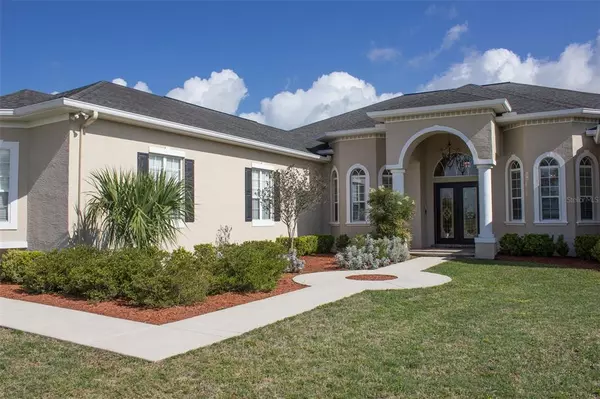For more information regarding the value of a property, please contact us for a free consultation.
5365 SW 90TH LN Ocala, FL 34476
Want to know what your home might be worth? Contact us for a FREE valuation!

Our team is ready to help you sell your home for the highest possible price ASAP
Key Details
Sold Price $740,000
Property Type Single Family Home
Sub Type Single Family Residence
Listing Status Sold
Purchase Type For Sale
Square Footage 4,530 sqft
Price per Sqft $163
Subdivision Bradford Farms
MLS Listing ID OM619388
Sold Date 06/29/21
Bedrooms 5
Full Baths 4
Construction Status Financing,Inspections
HOA Fees $60/ann
HOA Y/N Yes
Year Built 2008
Annual Tax Amount $7,370
Lot Size 4.260 Acres
Acres 4.26
Lot Dimensions 497x373
Property Description
Your little slice of heaven is here! Wonderful 4.26 Acre Gentleman's farm, peaceful setting in gated equestrian community. Beautiful leaded double door entry welcomes you into this 4530 square foot home. Every room has volume ceilings; several coffered with lovely architectural detail, beam detail in family room and crown moldings in other areas. This 5 bedroom, 4 bath home offers several gathering areas. A large Formal Living Room, a Formal Dining Room that will accommodate a large dinner party, and a spacious yet cozy Family Room towards the back of the home. There is a bright and spacious Office, just off the Foyer, for working at home. The Master Suite is quite generous with a luxurious Bath. The other four Bedrooms are all very sizable as well. The Gourmet Kitchen has wood cabinets and granite counters and a nice island for prep work. The newer appliances, include a Blue Star gas range, offering different configurations for the top. The adjacent Breakfast Room and Kitchen overlook a roomy Lanai, and the large pool and spa, with paver decking. The outside entertainment area is all encompassed in a large screen enclosure, screening was replaced in 2020. In addition, there is a large paver deck outside for sunning. The Lanai has been prepped for a summer kitchen. A 36 x 24 center aisle barn was added in 2017, as well as cross fencing, a 12 x 24 run-in shed and water to the pastures. The barn has all of the amenities you would hope for. See attached list of recent updates for details. Don't miss this opportunity to have the small farm of your dreams! Call to make your appointment now!
Location
State FL
County Marion
Community Bradford Farms
Zoning A3
Rooms
Other Rooms Breakfast Room Separate, Den/Library/Office, Family Room, Formal Dining Room Separate, Formal Living Room Separate, Inside Utility
Interior
Interior Features Built-in Features, Ceiling Fans(s), Coffered Ceiling(s), Crown Molding, High Ceilings, Solid Surface Counters, Solid Wood Cabinets, Split Bedroom, Stone Counters, Tray Ceiling(s), Walk-In Closet(s)
Heating Central, Electric, Exhaust Fan, Heat Pump
Cooling Central Air
Flooring Tile
Fireplaces Type Gas
Fireplace true
Appliance Dishwasher, Electric Water Heater, Microwave, Range, Range Hood, Refrigerator
Laundry Corridor Access, Inside, Laundry Room
Exterior
Exterior Feature Dog Run, Fence, Irrigation System, Lighting, Rain Gutters, Sliding Doors
Parking Features Driveway, Garage Door Opener, Garage Faces Side, Guest
Garage Spaces 3.0
Fence Board, Cross Fenced, Wood
Pool Deck, Gunite, Heated, In Ground, Outside Bath Access, Screen Enclosure
Community Features Deed Restrictions, Gated, Horses Allowed
Utilities Available Electricity Connected, Propane, Street Lights, Underground Utilities
Amenities Available Fence Restrictions, Gated
Roof Type Shingle
Porch Covered, Deck, Patio, Rear Porch, Screened
Attached Garage true
Garage true
Private Pool Yes
Building
Lot Description Cleared, In County, Level, Pasture, Paved, Private, Zoned for Horses
Story 1
Entry Level One
Foundation Slab
Lot Size Range 2 to less than 5
Sewer Septic Tank
Water Well
Structure Type Block,Stucco
New Construction false
Construction Status Financing,Inspections
Schools
Elementary Schools Hammett Bowen Jr. Elementary
Middle Schools Liberty Middle School
High Schools West Port High School
Others
Pets Allowed Yes
HOA Fee Include Common Area Taxes,None,Private Road
Senior Community No
Ownership Fee Simple
Monthly Total Fees $60
Acceptable Financing Cash, Conventional
Membership Fee Required Required
Listing Terms Cash, Conventional
Special Listing Condition None
Read Less

© 2024 My Florida Regional MLS DBA Stellar MLS. All Rights Reserved.
Bought with DEACON AND SOLDIER PROPERTIES



