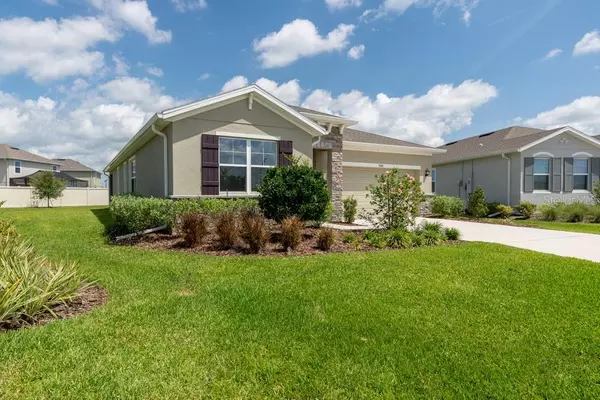For more information regarding the value of a property, please contact us for a free consultation.
31686 TANSY BND Wesley Chapel, FL 33545
Want to know what your home might be worth? Contact us for a FREE valuation!

Our team is ready to help you sell your home for the highest possible price ASAP
Key Details
Sold Price $337,000
Property Type Single Family Home
Sub Type Single Family Residence
Listing Status Sold
Purchase Type For Sale
Square Footage 1,822 sqft
Price per Sqft $184
Subdivision Epperson Ranch South Phase 1C-1
MLS Listing ID W7833399
Sold Date 06/18/21
Bedrooms 2
Full Baths 2
Construction Status Appraisal,Financing,Inspections
HOA Fees $275/mo
HOA Y/N Yes
Year Built 2018
Annual Tax Amount $5,310
Lot Size 10,018 Sqft
Acres 0.23
Property Description
Here is your opportunity to own a home located in the Epperson Ranch Crystal Lagoon community! This beautiful 2 bedroom and 2 bathroom home offers an open concept living area. Kitchen has stainless steel appliances and granite counter tops. There is also a spacious den with french doors right off of the living area. The back porch is screened so you can enjoy days and evenings in comfort. The community is well maintained and offers ground (lawn) maintenance, irrigation, and basic cable in this gated section of Epperson Ranch. This move in ready home is centrally located to everything, is in a great school district, and allows easy access to Tampa, Lakeland, I-75, I-4, Macdill AFB, Pinellas beaches, entertainment, shopping and dining.
Location
State FL
County Pasco
Community Epperson Ranch South Phase 1C-1
Zoning MPUD
Interior
Interior Features Kitchen/Family Room Combo, Other, Solid Surface Counters, Thermostat, Walk-In Closet(s)
Heating Central, Electric
Cooling Central Air
Flooring Carpet, Tile
Fireplace false
Appliance Dishwasher, Microwave Hood, Range, Refrigerator
Exterior
Exterior Feature Lighting, Other, Rain Gutters, Sidewalk
Garage Spaces 1.0
Utilities Available BB/HS Internet Available, Cable Available, Electricity Connected
Roof Type Shingle
Attached Garage true
Garage true
Private Pool No
Building
Story 1
Entry Level One
Foundation Slab
Lot Size Range 0 to less than 1/4
Sewer Public Sewer
Water Public
Structure Type Block,Stucco
New Construction false
Construction Status Appraisal,Financing,Inspections
Others
Pets Allowed Yes, Number Limit
Senior Community No
Ownership Fee Simple
Monthly Total Fees $275
Membership Fee Required Required
Num of Pet 3
Special Listing Condition None
Read Less

© 2025 My Florida Regional MLS DBA Stellar MLS. All Rights Reserved.
Bought with RE/MAX CHAMPIONS



