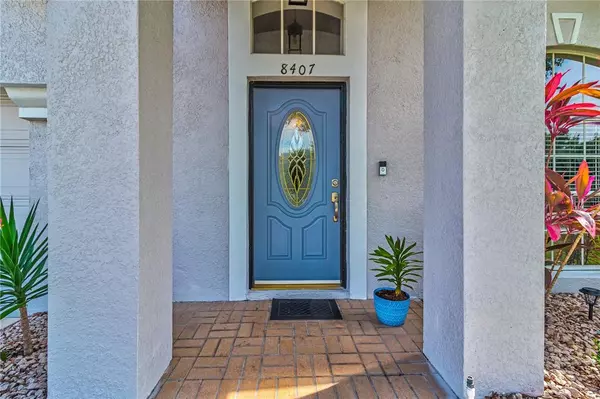For more information regarding the value of a property, please contact us for a free consultation.
8407 POYDRAS LN Tampa, FL 33635
Want to know what your home might be worth? Contact us for a FREE valuation!

Our team is ready to help you sell your home for the highest possible price ASAP
Key Details
Sold Price $375,000
Property Type Single Family Home
Sub Type Single Family Residence
Listing Status Sold
Purchase Type For Sale
Square Footage 1,420 sqft
Price per Sqft $264
Subdivision Meadow Brook Unit 3
MLS Listing ID W7838249
Sold Date 10/29/21
Bedrooms 3
Full Baths 2
Construction Status Appraisal,Financing,Inspections
HOA Fees $56/qua
HOA Y/N Yes
Year Built 1999
Annual Tax Amount $3,301
Lot Size 4,791 Sqft
Acres 0.11
Lot Dimensions 50x92
Property Description
Beautifully updated 3 bedroom, 2 baths, 2 car garage with an amazing location! Conveniently located near Tampa Int'l Airport, Golf Courses, a Super Target, Costco, Upper Tampa Bay Trail, the YMCA, World Class Shopping and a short drive to the most beautiful beaches in Tampa Bay! The roof is only 3 years New! Gorgeous custom designed kitchen with GRANITE counters, STAINLESS appliances, newer 42 inch cabinets, a breakfast bar, newer wood look tiles and wood floors in the main bedroom. Everything was remodeled about 3 years ago also including 2 brand new bathrooms, new paint inside & out and. The Owner's suite has an incredibly large walk-in closet! The backyard is completely fenced in with beautiful vinyl privacy fence and there is even a patio for quiet evenings outdoors. The community offers resort style amenities including lighted tennis courts, junior Olympic sized community pool, playground and a Club House to host large parties this is a perfect home for a first time homebuyer, downsizing or as a high yielding investment rental property. Excellent Elementary & Middle Schools and Alonso High is within walking distance. The Math & Science K-8 Charter School is also just a short walk away.
Location
State FL
County Hillsborough
Community Meadow Brook Unit 3
Zoning PD
Interior
Interior Features High Ceilings, Living Room/Dining Room Combo, Open Floorplan, Split Bedroom, Stone Counters, Thermostat, Walk-In Closet(s)
Heating Electric
Cooling Central Air
Flooring Carpet, Ceramic Tile, Laminate
Fireplace false
Appliance Dishwasher, Disposal, Microwave, Range, Refrigerator
Exterior
Exterior Feature Irrigation System, Rain Gutters
Garage Spaces 2.0
Fence Vinyl
Community Features Deed Restrictions, Playground, Pool, Tennis Courts
Utilities Available Cable Connected, Electricity Connected, Natural Gas Connected, Public, Sewer Connected
Amenities Available Playground, Pool, Tennis Court(s)
Roof Type Shingle
Porch Patio
Attached Garage true
Garage true
Private Pool No
Building
Lot Description Cul-De-Sac
Story 1
Entry Level One
Foundation Slab
Lot Size Range 0 to less than 1/4
Sewer Public Sewer
Water Public
Architectural Style Contemporary
Structure Type Block,Stucco
New Construction false
Construction Status Appraisal,Financing,Inspections
Schools
Elementary Schools Lowry-Hb
Middle Schools Farnell-Hb
High Schools Alonso-Hb
Others
Pets Allowed Yes
HOA Fee Include Recreational Facilities
Senior Community No
Pet Size Extra Large (101+ Lbs.)
Ownership Fee Simple
Monthly Total Fees $56
Acceptable Financing Cash, Conventional, FHA, VA Loan
Membership Fee Required Required
Listing Terms Cash, Conventional, FHA, VA Loan
Num of Pet 4
Special Listing Condition None
Read Less

© 2024 My Florida Regional MLS DBA Stellar MLS. All Rights Reserved.
Bought with FIRST HOUSING REALTY GROUP



