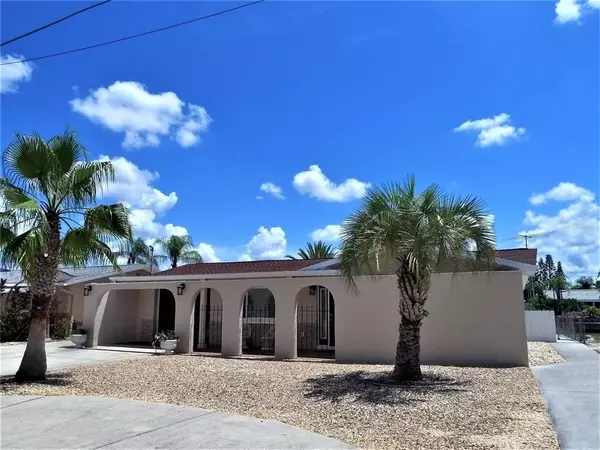For more information regarding the value of a property, please contact us for a free consultation.
13626 VERONICA DR Hudson, FL 34667
Want to know what your home might be worth? Contact us for a FREE valuation!

Our team is ready to help you sell your home for the highest possible price ASAP
Key Details
Sold Price $450,000
Property Type Single Family Home
Sub Type Single Family Residence
Listing Status Sold
Purchase Type For Sale
Square Footage 1,443 sqft
Price per Sqft $311
Subdivision Sea Ranch On Gulf
MLS Listing ID W7836325
Sold Date 10/28/21
Bedrooms 3
Full Baths 2
Construction Status Financing,Inspections
HOA Y/N No
Year Built 1971
Annual Tax Amount $2,988
Lot Size 6,098 Sqft
Acres 0.14
Property Description
One or more photo(s) has been virtually staged. BOATERS PARADISE- Back on the market! Beautiful MOVE IN READY waterfront home ON DEEP WATER CANAL WITH DIRECT ACCESS TO THE GULF! No tide or bridge restrictions! And no HOA! Only 4 canals to the main channel and open Gulf waters! This completely remodeled 3/2 home comes with a great outdoor entertaining space and a floating dock to park your boat. Electric & water is already hooked up. The seawall has been updated with a new cap. The back yard has been zero-scaped for low maintenance living and is completely fenced in for your fur babies. This outdoor space features a beautiful outdoor kitchen area with brand new DOUBLE grill unit, a bar & sink island with a gorgeous new GRANITE countertop along with a built in seating area to sit & relax after a long day or entertain your family & friends! Inside you will find top of the line upgrades including a beautiful eat in kitchen with all new solid wood cabinets and GRANITE countertops. Brand new stainless steel appliances. New stainless steel backsplash. Hands free faucet and a wine fridge. Also comes with a smart thermostat that can be programmed from your phone. New hurricane windows throughout. Brand new top of the line carpet (in bedrooms ONLY) with pet/waterproof padding. New laminate water resistant flooring in dining room & family/bonus room. New cordless blinds on all windows are included. Intelligent wire free smoke detectors. New gutters that drain directly to the canal. New exterior solar lights. New paint inside & out. The bedrooms are split with 3rd bedroom is in the back of the house that could be used for an office or guest room. Both bathrooms have been updated with beautiful marble floors & showers! Bathroom 1 includes a skylight. The 2nd bath features a beautiful marble walk in shower with a door that swings both ways & EZ care coating that prevents water spots and soap scum. This bathroom also offers access to the back yard which is perfect when entertaining or coming off the boat! The dining room overlooks the back patio and has a water view. The family/bonus room also connects to the back yard for easy access to the kitchen. The garage has cabinets and shelving for all your tools and INCLUDES a brand new top of the line washer & dryer with special steam settings. New 16 Seer Trane AC 2021. New water heater 2020. Roof 2014. Plenty of room for 4 cars in driveway plus a circular drive for added parking. There is also a concrete pad on side of house for boat trailer. Fenced in storage area for bikes and/or golf cart. This is a golf cart approved community for an easy ride to Hudson Beach & Marina, public boat ramp & restaurants. Close to shopping & Bayonet Hospital. 10 minutes to the Suncoast Parkway/Veterans Expressway and only 20 min to Tampa International Airport! Clean home inspection & 4 point have been done. Come enjoy the salt life & see this beautiful waterfront home TODAY!
Location
State FL
County Pasco
Community Sea Ranch On Gulf
Zoning R4
Interior
Interior Features Ceiling Fans(s), Eat-in Kitchen, Kitchen/Family Room Combo, Master Bedroom Main Floor, Skylight(s), Solid Wood Cabinets, Split Bedroom, Thermostat, Window Treatments
Heating Electric
Cooling Central Air, Humidity Control
Flooring Carpet, Ceramic Tile, Laminate
Fireplace false
Appliance Convection Oven, Dishwasher, Disposal, Dryer, Electric Water Heater, Microwave, Range, Refrigerator, Washer, Wine Refrigerator
Exterior
Exterior Feature Outdoor Grill, Rain Gutters
Garage Spaces 1.0
Community Features Golf Carts OK, Water Access
Utilities Available BB/HS Internet Available, Cable Available, Electricity Connected, Sewer Connected, Water Connected
Waterfront Description Canal - Saltwater
View Y/N 1
Water Access 1
Water Access Desc Canal - Saltwater
View Water
Roof Type Shingle
Porch Front Porch, Patio, Rear Porch
Attached Garage true
Garage true
Private Pool No
Building
Lot Description Flood Insurance Required, FloodZone, Street Dead-End, Paved
Story 1
Entry Level One
Foundation Slab
Lot Size Range 0 to less than 1/4
Sewer Public Sewer
Water Public
Architectural Style Ranch
Structure Type Block,Stucco
New Construction false
Construction Status Financing,Inspections
Schools
Elementary Schools Hudson Elementary-Po
Middle Schools Hudson Middle-Po
High Schools Hudson High-Po
Others
Pets Allowed Yes
Senior Community No
Ownership Fee Simple
Acceptable Financing Cash, Conventional, FHA
Listing Terms Cash, Conventional, FHA
Special Listing Condition None
Read Less

© 2024 My Florida Regional MLS DBA Stellar MLS. All Rights Reserved.
Bought with THE PRIME REAL ESTATE CO.



