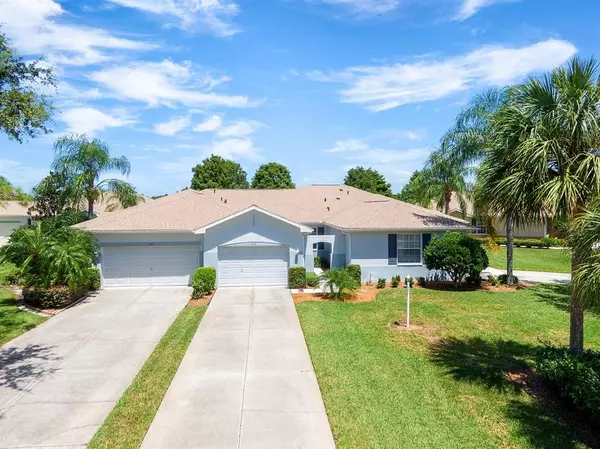For more information regarding the value of a property, please contact us for a free consultation.
814 TREMONT GREENS LN #132 Sun City Center, FL 33573
Want to know what your home might be worth? Contact us for a FREE valuation!

Our team is ready to help you sell your home for the highest possible price ASAP
Key Details
Sold Price $177,000
Property Type Condo
Sub Type Condominium
Listing Status Sold
Purchase Type For Sale
Square Footage 1,081 sqft
Price per Sqft $163
Subdivision Tremont I Condo
MLS Listing ID T3324985
Sold Date 09/16/21
Bedrooms 2
Full Baths 2
Condo Fees $470
Construction Status Inspections
HOA Y/N No
Year Built 1999
Annual Tax Amount $2,281
Lot Size 1,742 Sqft
Acres 0.04
Property Description
This Albany has an incredibly beautiful view of the lake. It has a long driveway which is enviable as it insures no parking on the road for your guests. Importantly, this “Tremont” neighborhood is located midpoint between two great club house recreation complexes, each with an indoor and outdoor pool, exercise facilities, food vendors and a variety of organized activities. There is a master suite and guest bedroom with an adjacent bathroom. The bedrooms are newly carpeted and include ceiling fans. The bathroom flooring is ceramic tile with newer “comfort height” elongated stools in each. The kitchen and great room have light commercial grade water resistant, pet friendly laminate flooring installed in 2021and includes an additional ceiling fan in the living area. Newly painted throughout the interior in 2021. This home was upgraded with blind inserts in the front and back doors to allow light and views of the courtyard and the lake. All other windows have plantation blinds. The Gold KPWarranty plan is in place and transferable. There is a 1.5 car attached garage with a garage door opener. There is also a convenient deep tub sink in the garage and a washer and dryer are included. The condo has an entire house water softener as well as a reverse osmosis water filter for the kitchen sink and the ice maker in the refrigerator. There is a humidistat for the convenience of “snowbirds” or residents that love to travel for extended periods of time. The low monthly association fees allow for maintenance free living. Kings Point has free bus and van transportation around town as well as within its gates and is in the friendly 55+ town of Sun City Center. It is situated between Tampa and Sarasota, which puts it close to wonderful beaches and city amenities.
Location
State FL
County Hillsborough
Community Tremont I Condo
Zoning PD
Interior
Interior Features Ceiling Fans(s), High Ceilings, Kitchen/Family Room Combo, Master Bedroom Main Floor, Open Floorplan, Split Bedroom, Thermostat, Window Treatments
Heating Central, Electric, Exhaust Fan, Heat Pump
Cooling Central Air, Humidity Control
Flooring Carpet, Ceramic Tile, Laminate
Fireplace false
Appliance Dishwasher, Disposal, Dryer, Electric Water Heater, Exhaust Fan, Ice Maker, Kitchen Reverse Osmosis System, Microwave, Range, Range Hood, Refrigerator, Washer, Water Softener
Laundry In Garage
Exterior
Exterior Feature Irrigation System
Parking Features Garage Door Opener, Golf Cart Parking, Off Street
Garage Spaces 1.0
Community Features Association Recreation - Owned, Buyer Approval Required, Deed Restrictions, Fitness Center, Gated, Golf Carts OK, Golf, Sidewalks, Special Community Restrictions, Tennis Courts, Waterfront, Wheelchair Access
Utilities Available BB/HS Internet Available, Cable Connected, Electricity Connected, Fire Hydrant, Phone Available, Public, Sewer Connected, Street Lights, Underground Utilities, Water Connected
Amenities Available Cable TV, Maintenance
Waterfront Description Pond
View Y/N 1
Roof Type Shingle
Attached Garage true
Garage true
Private Pool No
Building
Story 1
Entry Level One
Foundation Slab
Lot Size Range 0 to less than 1/4
Sewer Public Sewer
Water Public
Architectural Style Contemporary, Courtyard
Structure Type Block,Stucco
New Construction false
Construction Status Inspections
Others
Pets Allowed Size Limit, Yes
HOA Fee Include 24-Hour Guard,Cable TV,Pool,Insurance,Internet,Maintenance Structure,Maintenance Grounds,Management,Pest Control,Pool,Private Road,Recreational Facilities,Security,Sewer,Trash,Water
Senior Community Yes
Pet Size Small (16-35 Lbs.)
Ownership Condominium
Monthly Total Fees $470
Acceptable Financing Cash, Conventional
Listing Terms Cash, Conventional
Num of Pet 2
Special Listing Condition None
Read Less

© 2025 My Florida Regional MLS DBA Stellar MLS. All Rights Reserved.
Bought with DALTON WADE INC



