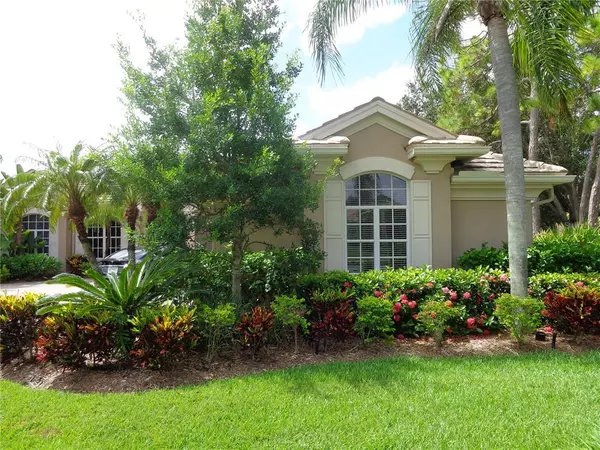For more information regarding the value of a property, please contact us for a free consultation.
642 TRENTON WAY Osprey, FL 34229
Want to know what your home might be worth? Contact us for a FREE valuation!

Our team is ready to help you sell your home for the highest possible price ASAP
Key Details
Sold Price $1,050,000
Property Type Single Family Home
Sub Type Single Family Residence
Listing Status Sold
Purchase Type For Sale
Square Footage 3,939 sqft
Price per Sqft $266
Subdivision Oaks 2 Ph 2
MLS Listing ID N6115093
Sold Date 06/29/21
Bedrooms 4
Full Baths 4
Half Baths 1
Construction Status Inspections
HOA Fees $133/qua
HOA Y/N Yes
Year Built 2002
Annual Tax Amount $7,964
Lot Size 0.570 Acres
Acres 0.57
Property Description
Beautiful and spacious. This 3939 sq.ft., Rutenberg designed home offers four bedrooms, five bathrooms, an office, a bonus room and a four car garage. The home also offers a heated Freeform pool and spa, all overlooking a pond and the fourteenth fairway of the Heron course. Situated on a half acre corner lot and surrounded by beautiful mature landscaping here you'll find privacy in a tranquil setting. Entering through the double leaded glass entry doors, your view is of the formal living room with the pool and golf course beyond.
The gourmet kitchen has two large pantries, stainless steel appliances. gas cooktop, double wall ovens and a large breakfast bar. In addition to the adjoining dining area there is a more formal dining area near the front of the home. Whether you work from home or are doing home school, you're going to love the office that has built-ins and dual desks. There is a half bath right outside the office. The bonus room/game room has a built-in window seat, and the room is large enough for a pool table. This room leads outside to the outdoor kitchen and bar. This house was has everything you'll need to entertain friends and family. The Mandatory Membership to The Oaks Club will provide everything for living a country club lifestyle. Two championship 18 hole golf courses, tennis with Har-Tru courts, which 4 are lighted for nighttime play, Tennis Pro Shop, 7500 sq.ft. Fitness and wellness center, croquet, bocce, pickle ball, 3 restaurants, and a bunch of social activities. Something fun for everyone. Come see this house and fall in love.
Location
State FL
County Sarasota
Community Oaks 2 Ph 2
Zoning OUE2
Rooms
Other Rooms Bonus Room, Breakfast Room Separate, Den/Library/Office, Family Room, Formal Dining Room Separate, Formal Living Room Separate, Inside Utility
Interior
Interior Features Built-in Features, Ceiling Fans(s), Crown Molding, Eat-in Kitchen, High Ceilings, Kitchen/Family Room Combo, Master Bedroom Main Floor, Open Floorplan, Solid Surface Counters, Solid Wood Cabinets, Split Bedroom, Stone Counters, Thermostat, Tray Ceiling(s), Walk-In Closet(s), Window Treatments
Heating Electric, Heat Pump
Cooling Central Air
Flooring Carpet, Ceramic Tile, Tile, Wood
Fireplaces Type Gas, Living Room
Fireplace true
Appliance Built-In Oven, Convection Oven, Cooktop, Dishwasher, Disposal, Dryer, Electric Water Heater, Exhaust Fan, Ice Maker, Microwave, Range, Range Hood, Refrigerator, Washer
Laundry Inside, Laundry Room
Exterior
Exterior Feature Irrigation System, Lighting, Outdoor Grill, Outdoor Kitchen, Rain Gutters, Sliding Doors
Parking Features Driveway, Garage Door Opener, Garage Faces Side, Oversized, Parking Pad
Garage Spaces 4.0
Pool Gunite, Heated, In Ground, Lighting, Outside Bath Access, Salt Water, Screen Enclosure, Tile
Community Features Buyer Approval Required, Deed Restrictions, Fitness Center, Gated, Golf, Park, Playground, Pool, Racquetball, Sidewalks, Special Community Restrictions, Tennis Courts, Wheelchair Access
Utilities Available BB/HS Internet Available, Cable Available, Cable Connected, Electricity Available, Electricity Connected, Fiber Optics, Fire Hydrant, Propane, Public, Sewer Connected, Sprinkler Recycled, Sprinkler Well, Street Lights, Underground Utilities, Water Connected
Amenities Available Clubhouse, Fitness Center, Gated, Golf Course, Optional Additional Fees, Park, Pickleball Court(s), Playground, Pool, Racquetball, Recreation Facilities, Security, Spa/Hot Tub, Tennis Court(s), Vehicle Restrictions, Wheelchair Access
View Y/N 1
View Golf Course, Water
Roof Type Tile
Porch Patio, Screened
Attached Garage true
Garage true
Private Pool Yes
Building
Lot Description Corner Lot, On Golf Course, Oversized Lot, Paved
Story 1
Entry Level One
Foundation Slab
Lot Size Range 1/2 to less than 1
Builder Name Rutenberg
Sewer Public Sewer
Water Public
Architectural Style Custom, Spanish/Mediterranean
Structure Type Block,Stucco
New Construction false
Construction Status Inspections
Schools
Elementary Schools Laurel Nokomis Elementary
Middle Schools Laurel Nokomis Middle
High Schools Venice Senior High
Others
Pets Allowed Yes
HOA Fee Include 24-Hour Guard,Pool,Private Road,Security,Trash
Senior Community No
Ownership Fee Simple
Monthly Total Fees $133
Acceptable Financing Cash, Conventional
Membership Fee Required Required
Listing Terms Cash, Conventional
Special Listing Condition None
Read Less

© 2025 My Florida Regional MLS DBA Stellar MLS. All Rights Reserved.
Bought with COLDWELL BANKER REALTY


