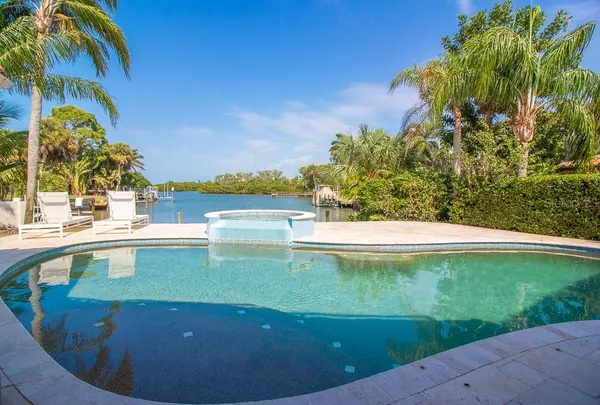For more information regarding the value of a property, please contact us for a free consultation.
1235 N LAKE SHORE DR Sarasota, FL 34231
Want to know what your home might be worth? Contact us for a FREE valuation!

Our team is ready to help you sell your home for the highest possible price ASAP
Key Details
Sold Price $2,275,000
Property Type Single Family Home
Sub Type Single Family Residence
Listing Status Sold
Purchase Type For Sale
Square Footage 3,535 sqft
Price per Sqft $643
Subdivision Oyster Bay Estates
MLS Listing ID A4491607
Sold Date 06/10/21
Bedrooms 4
Full Baths 3
Construction Status No Contingency
HOA Y/N No
Year Built 1970
Annual Tax Amount $17,053
Lot Size 0.420 Acres
Acres 0.42
Property Description
This Oyster Bay home sits in an idyllic quiet cul-de-sac of the highly sought after Oyster Bay Estates community, which sits just west of Tamiami Trail and mere blocks south of Siesta Key Drive. This Mediterranean home boasts dual views of Sarasota and Roberts Bay and is equipped with its own boat dock with direct access to Roberts Bay. A boater's dream, a birdwatcher's paradise, and a fisherman's private fishing hole.
This private residence is surrounded by lush, mature, and manicured foliage with a charming courtyard entry and paver circular driveway. A 2 car detached garage comes equipped with its own AC mini split and custom-built cabinetry for ample storage.
The interior of the home includes 4 bedrooms (2 master suites), 3 full bathrooms, formal dining and living room, family room and large open kitchen. In addition, there is also a bonus room that offers endless possibilities for use.
The interior upgrades include impact windows, sliders and French doors. Bamboo and travertine flooring, crown molding, plantation shutters. Each bathroom is unique with its design style and intricate tile work.
Both the formal living room and dining room are large and bright with doors that open to both the front terrace and back covered patio.
The 2 guest bedrooms (on the west side of the home) allow for privacy off the main living area and separate from the 2 other master suites. They share a Jack-and-Jill style bathroom and each bedroom offers large closets with built in storage shelves.
The first master suite is situated on the opposite side of the home (on the first floor) offering even more privacy with French doors that allow access to the covered patio overlooking the Bay. It bodes a large walk-in closest and a bathroom with a separate shower enclosure and large soaking tub.
The second story of this home is solely devoted to the second master suite. This ideal owner's suite boasts 2 private terraces to overlook each of the bays. It also includes a private workspace, 2 separate custom walk-in closets and large en suite.
This rare and unique private residence is minutes away from the some of the world's finest beaches, world-renowned restaurants, and golf courses.
Location
State FL
County Sarasota
Community Oyster Bay Estates
Zoning RSF1
Interior
Interior Features Crown Molding, Eat-in Kitchen, Solid Wood Cabinets, Stone Counters, Thermostat
Heating Central, Heat Pump
Cooling Central Air, Mini-Split Unit(s)
Flooring Bamboo, Carpet, Ceramic Tile
Furnishings Negotiable
Fireplace true
Appliance Built-In Oven, Cooktop, Dishwasher, Disposal, Dryer, Electric Water Heater, Exhaust Fan, Microwave, Range, Refrigerator, Washer
Laundry Laundry Room
Exterior
Exterior Feature Balcony, Fence, Irrigation System, Outdoor Shower, Rain Gutters, Sliding Doors
Garage Spaces 2.0
Fence Other, Vinyl
Pool Gunite, Heated, In Ground, Lighting
Utilities Available Cable Connected, Electricity Connected, Fiber Optics, Natural Gas Available, Sewer Connected, Water Connected
Waterfront Description Bay/Harbor,Canal - Saltwater
View Y/N 1
Water Access 1
Water Access Desc Canal - Saltwater
View Water
Roof Type Tile
Porch Covered, Deck, Front Porch, Rear Porch
Attached Garage false
Garage true
Private Pool Yes
Building
Lot Description Cul-De-Sac, Street Dead-End
Entry Level Multi/Split
Foundation Slab
Lot Size Range 1/4 to less than 1/2
Sewer Public Sewer
Water Public
Architectural Style Spanish/Mediterranean
Structure Type Block,Stucco,Wood Frame
New Construction false
Construction Status No Contingency
Schools
Elementary Schools Phillippi Shores Elementary
Middle Schools Brookside Middle
High Schools Riverview High
Others
Pets Allowed Yes
Senior Community No
Ownership Fee Simple
Membership Fee Required Optional
Special Listing Condition None
Read Less

© 2024 My Florida Regional MLS DBA Stellar MLS. All Rights Reserved.
Bought with RE/MAX ALLIANCE GROUP



