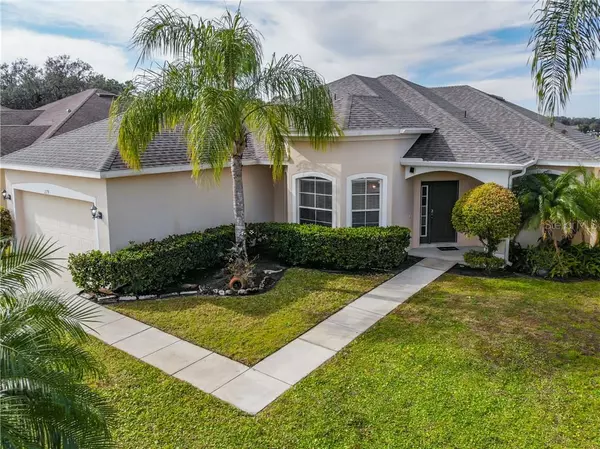For more information regarding the value of a property, please contact us for a free consultation.
279 MAGNOLIA PARK TRAIL TRL Sanford, FL 32773
Want to know what your home might be worth? Contact us for a FREE valuation!

Our team is ready to help you sell your home for the highest possible price ASAP
Key Details
Sold Price $279,900
Property Type Single Family Home
Sub Type Single Family Residence
Listing Status Sold
Purchase Type For Sale
Square Footage 1,901 sqft
Price per Sqft $147
Subdivision Magnolia Park
MLS Listing ID O5910577
Sold Date 01/15/21
Bedrooms 4
Full Baths 2
Construction Status Appraisal,Financing
HOA Fees $63/ann
HOA Y/N Yes
Year Built 2005
Annual Tax Amount $3,670
Lot Size 8,712 Sqft
Acres 0.2
Property Description
Welcome Home! This rare 1901 sqft, home features four bedroom, two baths, a split floor plan and is situated on a lovely lot, in a gated community, with no rear neighbors! Located on a quiet, dead end street with a cul-de sac and the back facing the pond, you will love entertaining guests or simply sitting in your Lanai enjoying a cup of coffee while overlooking the pond. This plan offers formal Living and Dining areas with a spacious Kitchen including 42 Inch cabinets, breakfast bar, eating nook walk-in pantry and plenty of counterspace. The master bedroom boast large windows for plenty of natural light and the luxurious master bath has a large walk-in shower, walk-in closet, soaking tub and 2 vanities. The 4th bedroom is near the kitchen and is perfect for guests or a home office. All with a NEW ROOF IN LAST 90 DAYS and a 1 YR HOME WARRANTY for your Peace of Mind! DON"T MISS OUT ON THIS ONE!
Location
State FL
County Seminole
Community Magnolia Park
Zoning PD
Interior
Interior Features Eat-in Kitchen, High Ceilings, Thermostat, Walk-In Closet(s)
Heating Central, Electric
Cooling Central Air
Flooring Tile
Fireplace false
Appliance Dishwasher, Electric Water Heater, Microwave, Range
Laundry Inside, Laundry Room
Exterior
Exterior Feature Irrigation System, Sidewalk, Sliding Doors
Parking Features Driveway, On Street
Garage Spaces 2.0
Community Features Deed Restrictions, Gated
Utilities Available BB/HS Internet Available, Cable Available, Electricity Connected, Public, Sewer Connected, Underground Utilities, Water Connected
View Y/N 1
Roof Type Shingle
Porch Covered, Patio, Rear Porch
Attached Garage true
Garage true
Private Pool No
Building
Lot Description Cul-De-Sac, Sidewalk, Street Dead-End, Paved
Entry Level One
Foundation Slab
Lot Size Range 0 to less than 1/4
Builder Name DR Horton
Sewer Public Sewer
Water None
Architectural Style Traditional
Structure Type Block,Stucco
New Construction false
Construction Status Appraisal,Financing
Schools
Elementary Schools Pine Crest Elementary
Middle Schools Sanford Middle
High Schools Seminole High
Others
Pets Allowed Breed Restrictions
Senior Community No
Ownership Fee Simple
Monthly Total Fees $63
Acceptable Financing Cash, Conventional, FHA
Membership Fee Required Required
Listing Terms Cash, Conventional, FHA
Special Listing Condition None
Read Less

© 2025 My Florida Regional MLS DBA Stellar MLS. All Rights Reserved.
Bought with EXP REALTY LLC



