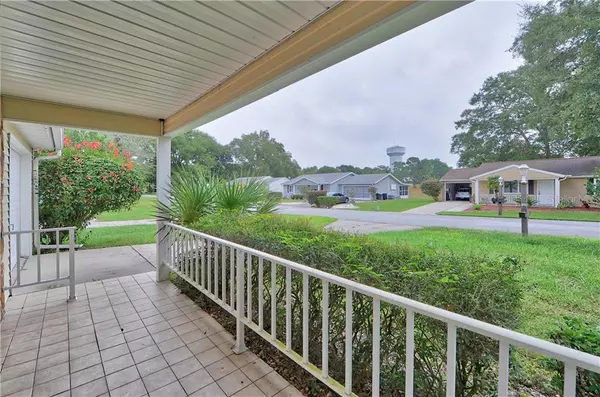For more information regarding the value of a property, please contact us for a free consultation.
10832 SW 87TH TER Ocala, FL 34481
Want to know what your home might be worth? Contact us for a FREE valuation!

Our team is ready to help you sell your home for the highest possible price ASAP
Key Details
Sold Price $116,000
Property Type Single Family Home
Sub Type Single Family Residence
Listing Status Sold
Purchase Type For Sale
Square Footage 960 sqft
Price per Sqft $120
Subdivision Oak Run Nbrhd 02
MLS Listing ID OM609806
Sold Date 12/01/20
Bedrooms 2
Full Baths 2
HOA Fees $128/mo
HOA Y/N Yes
Year Built 1986
Annual Tax Amount $1,361
Lot Size 6,969 Sqft
Acres 0.16
Lot Dimensions 80x88
Property Description
Beautiful 2/2 55+ Home in the wonderful Oak Run Subdivision. Oak Run has 6 Pools (1 Indoor Heated) 5 Hot Tubs, 2 Community Centers, 2 Fitness Centers, Sauna, Tennis, and Much More. This Community is off of SR200 Close to Shopping, Restaurants, Hospitals and More.
Welcome home , Move in ready. Newer Carpet , roof is 2001 and AC is 2019.
Walk into the living room with an amazing front window allowing so much natural light inside. Eat in Kitchen with plenty of cabinets.
A full patio lined with windows for more natural light and amazing views out back. Master Bedroom has a great Vanity area and separate
walk in shower/Toilet. Full 2nd Bath for guests across from the 2nd Bedroom. Home has a 1 car garage with Washer and Dryer in place.
Perfect winter home or home for the full time Florida Resident.
Location
State FL
County Marion
Community Oak Run Nbrhd 02
Zoning PUD
Interior
Interior Features Ceiling Fans(s), Eat-in Kitchen, Kitchen/Family Room Combo, Walk-In Closet(s), Window Treatments
Heating Electric
Cooling Central Air
Flooring Carpet, Tile
Fireplace false
Appliance Dishwasher, Dryer, Electric Water Heater, Range, Refrigerator
Exterior
Exterior Feature Lighting
Garage Spaces 1.0
Utilities Available Cable Connected, Electricity Connected, Public, Sewer Connected, Water Connected
Roof Type Shingle
Attached Garage true
Garage true
Private Pool No
Building
Story 1
Entry Level One
Foundation Slab
Lot Size Range 0 to less than 1/4
Sewer Public Sewer
Water Public
Structure Type Other
New Construction false
Others
Pets Allowed Yes
Senior Community Yes
Ownership Fee Simple
Monthly Total Fees $128
Acceptable Financing Cash, Conventional, FHA
Membership Fee Required Required
Listing Terms Cash, Conventional, FHA
Special Listing Condition None
Read Less

© 2025 My Florida Regional MLS DBA Stellar MLS. All Rights Reserved.
Bought with PEGASUS REALTY & ASSOC INC



