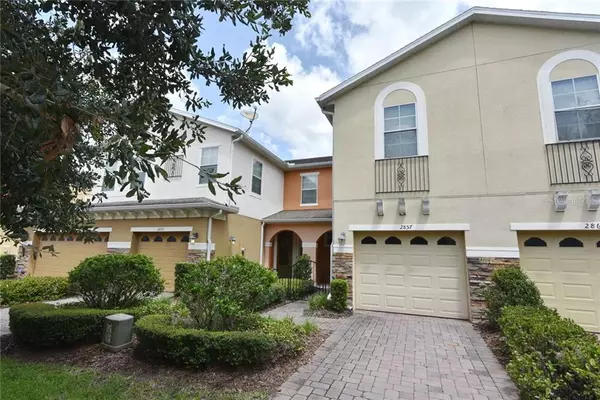For more information regarding the value of a property, please contact us for a free consultation.
2857 SHADY WILLOW LN Oviedo, FL 32765
Want to know what your home might be worth? Contact us for a FREE valuation!

Our team is ready to help you sell your home for the highest possible price ASAP
Key Details
Sold Price $258,000
Property Type Townhouse
Sub Type Townhouse
Listing Status Sold
Purchase Type For Sale
Square Footage 1,558 sqft
Price per Sqft $165
Subdivision Clayton Crossing Twnhms Second Amd
MLS Listing ID O5887678
Sold Date 10/07/20
Bedrooms 3
Full Baths 2
Half Baths 1
Construction Status Appraisal,Financing,Inspections
HOA Fees $153/qua
HOA Y/N Yes
Year Built 2010
Annual Tax Amount $2,124
Lot Size 2,178 Sqft
Acres 0.05
Property Description
Welcome home to the sought-after and gated community of Clayton Crossing where convenience, lush landscaping and lifestyle surround you! This centrally located townhome offers 3 bedrooms, 2.5 bathrooms, plus a 1-Car Garage with TOP-RATED SEMINOLE COUNTY SCHOOLS! You will appreciate the layout of this community as you enter a private gate and pass through the scenic Cross Seminole Trail to enter your paver driveway. You will notice this home boasts plenty of curb appeal with its upgraded exterior stone accents and landscaping leading to an inviting gated front courtyard as you enter your home. You'll love the volume ceilings and open floor plan concept that brings in ample lighting throughout the day. The entire first floor features a large living, dining rooms plus kitchen combination space, where the kitchen comes complete with granite countertops, stainless steel appliances, and a snack bar for extra seating where you can enjoy your morning coffee. The inside utility is tucked away next to the garage entrance. Upstairs you will find the Master bedroom, and two additional bedrooms with over-sized closets that share a hallway bathroom. This Master bedroom offers a tray ceiling, spacious walk-in closet and private bath featuring dual sinks, a garden tub, separate walk-in shower and private water closet. Having brand new interior paint 2020 and newly installed carpeting ONLY on the stairs in 2020 with tile and laminate flooring throughout makes this a truly low maintenance and move-in ready home! Evenings and weekends or right after work are perfect times to enjoy the pool and cabana area. If you like to exercise an outdoor lifestyle you can easily join the 13 mile Cross Seminole trail for walking, running or biking only minutes from your doorstep. You will appreciate this homes location with its ease of convenience to everything! Dining, banking, Publix or Walmart grocery shopping are within walking distance! 15-MINUTE COMMUTE TO WINTER PARK, DOWNTOWN ORLANDO & UCF RESEARCH PARK! Accessible to everything, this community is minutes to the Oviedo Mall, Winter Park shopping and restaurants, excellent Oviedo restaurants, UCF and the 417 Expressway. Trinity Prep school is also down the street, as well as public schools that are nearby. You know what they say…LOCATION, LOCATION, LOCATION! Come make this your home today!
Location
State FL
County Seminole
Community Clayton Crossing Twnhms Second Amd
Zoning PUD
Rooms
Other Rooms Inside Utility
Interior
Interior Features Ceiling Fans(s), Solid Surface Counters, Walk-In Closet(s), Window Treatments
Heating Central, Electric
Cooling Central Air
Flooring Laminate, Tile
Furnishings Unfurnished
Fireplace false
Appliance Dishwasher, Microwave, Range, Refrigerator
Exterior
Exterior Feature Sidewalk, Sliding Doors
Parking Features Driveway
Garage Spaces 1.0
Community Features Sidewalks
Utilities Available Cable Available, Electricity Connected, Public, Sewer Connected, Street Lights, Underground Utilities, Water Connected
Roof Type Shingle
Porch Covered, Front Porch, Patio
Attached Garage true
Garage true
Private Pool No
Building
Lot Description Sidewalk, Paved
Story 2
Entry Level Two
Foundation Slab
Lot Size Range 0 to less than 1/4
Sewer Public Sewer
Water Public
Structure Type Block,Stucco
New Construction false
Construction Status Appraisal,Financing,Inspections
Schools
Elementary Schools Red Bug Elementary
Middle Schools Tuskawilla Middle
High Schools Lake Howell High
Others
Pets Allowed Yes
HOA Fee Include Maintenance Grounds
Senior Community No
Ownership Fee Simple
Monthly Total Fees $153
Acceptable Financing Cash, Conventional, FHA, VA Loan
Membership Fee Required Required
Listing Terms Cash, Conventional, FHA, VA Loan
Special Listing Condition None
Read Less

© 2025 My Florida Regional MLS DBA Stellar MLS. All Rights Reserved.
Bought with KELLER WILLIAMS WINTER PARK



