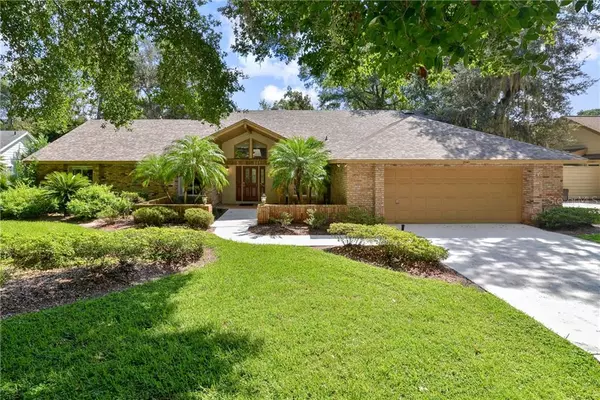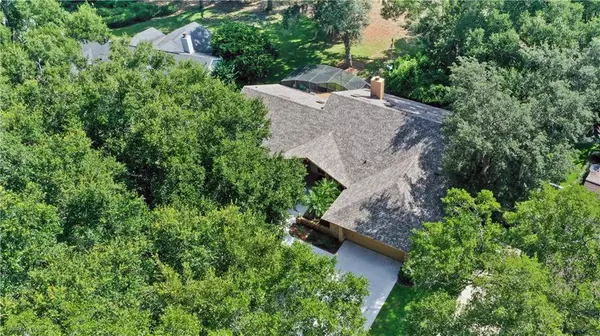For more information regarding the value of a property, please contact us for a free consultation.
2041 EAGLES REST DR Apopka, FL 32712
Want to know what your home might be worth? Contact us for a FREE valuation!

Our team is ready to help you sell your home for the highest possible price ASAP
Key Details
Sold Price $318,000
Property Type Single Family Home
Sub Type Single Family Residence
Listing Status Sold
Purchase Type For Sale
Square Footage 2,747 sqft
Price per Sqft $115
Subdivision Eagles Rest Ph 02A
MLS Listing ID O5878920
Sold Date 09/11/20
Bedrooms 3
Full Baths 2
Construction Status Appraisal,Financing,Inspections,Other Contract Contingencies
HOA Fees $18/ann
HOA Y/N Yes
Year Built 1987
Annual Tax Amount $3,080
Lot Size 0.290 Acres
Acres 0.29
Property Description
Enjoy driving into the Eagles Rest neighborhood nestled in Errol Estates with beautiful oak trees shading all of the homes. When entering into the home, your attention will be drawn to the living area with a wood-burning fireplace and built-in book shelves. The dining room has a view out to the front yard and is convenient to the kitchen with granite counter tops and an island provided for more counter space when cooking meals. The bonus room is overlooking the golf course fairway, so you'll have no rear neighbors. A wet bar is located in the bonus room, which will allow for a great room for guests to gather when entertaining. The split floor plan will make all guests feel comfortable when staying because of the privacy. The master bathroom has a garden tub and separate shower stall. The indoor laundry room has plenty of space. In all, the indoor space gives provides plenty of room. Don't forget the outdoors...a screened patio will allow you to enjoy watching the sandhill cranes along with other wildlife that makes the fairway their home. Great neighbors and a great location will make you fall in love with this home. Convenient to Downtown Apopka, a short drive to Mount Dora, Altamonte Springs, and Orlando. Restaurants, shopping, and much more are easy to get to by 441 or the 429. This is a home that you'll want to see, so make your appointment today!
Location
State FL
County Orange
Community Eagles Rest Ph 02A
Zoning R-3
Rooms
Other Rooms Florida Room, Formal Dining Room Separate, Inside Utility
Interior
Interior Features Attic Ventilator, Cathedral Ceiling(s), Ceiling Fans(s), Eat-in Kitchen, High Ceilings, Skylight(s), Split Bedroom, Vaulted Ceiling(s), Walk-In Closet(s), Wet Bar
Heating Central, Electric
Cooling Central Air
Flooring Carpet, Ceramic Tile
Fireplaces Type Living Room, Wood Burning
Furnishings Negotiable
Fireplace true
Appliance Dishwasher, Dryer, Electric Water Heater, Microwave, Range, Refrigerator, Washer
Laundry Inside
Exterior
Exterior Feature Irrigation System, Rain Gutters
Parking Features Garage Door Opener, Oversized
Garage Spaces 2.0
Community Features Deed Restrictions, Golf, Pool, Tennis Courts
Utilities Available BB/HS Internet Available, Cable Available, Electricity Available, Electricity Connected, Sprinkler Meter, Street Lights, Underground Utilities
Amenities Available Golf Course, Pool, Tennis Court(s)
View Golf Course
Roof Type Shingle
Porch Patio, Screened
Attached Garage true
Garage true
Private Pool No
Building
Lot Description City Limits, On Golf Course, Paved
Entry Level One
Foundation Slab
Lot Size Range 1/4 Acre to 21779 Sq. Ft.
Sewer Public Sewer
Water Public
Architectural Style Ranch
Structure Type Block,Brick,Stucco
New Construction false
Construction Status Appraisal,Financing,Inspections,Other Contract Contingencies
Schools
Elementary Schools Apopka Elem
Middle Schools Wolf Lake Middle
High Schools Apopka High
Others
Pets Allowed Yes
Senior Community No
Ownership Fee Simple
Monthly Total Fees $18
Acceptable Financing Cash, Conventional, FHA, VA Loan
Membership Fee Required Required
Listing Terms Cash, Conventional, FHA, VA Loan
Special Listing Condition None
Read Less

© 2025 My Florida Regional MLS DBA Stellar MLS. All Rights Reserved.
Bought with HOMEVEST REALTY



