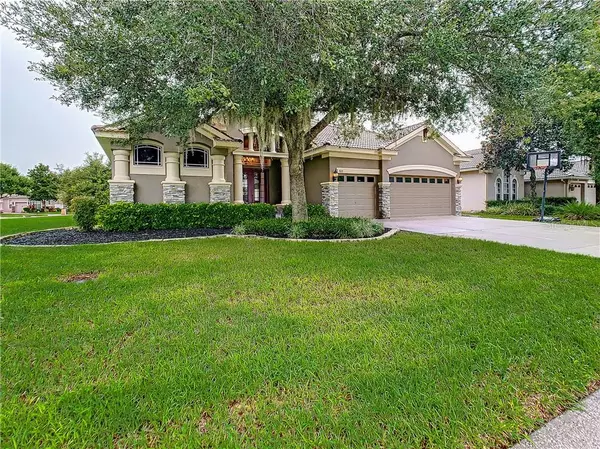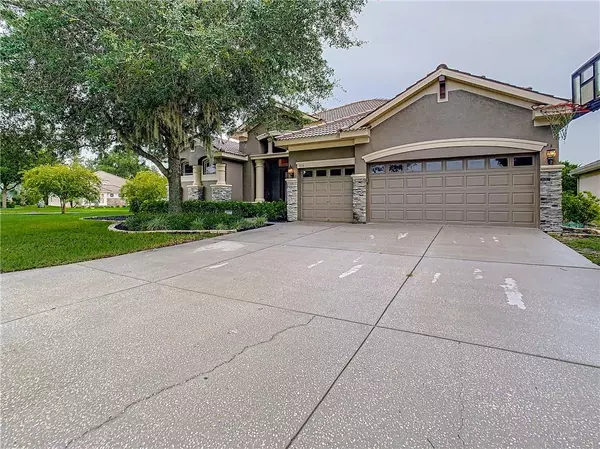For more information regarding the value of a property, please contact us for a free consultation.
9115 TOPNECK ST New Port Richey, FL 34654
Want to know what your home might be worth? Contact us for a FREE valuation!

Our team is ready to help you sell your home for the highest possible price ASAP
Key Details
Sold Price $367,000
Property Type Single Family Home
Sub Type Single Family Residence
Listing Status Sold
Purchase Type For Sale
Square Footage 3,609 sqft
Price per Sqft $101
Subdivision Waters Edge Ph 02
MLS Listing ID T3255327
Sold Date 09/15/20
Bedrooms 5
Full Baths 3
Construction Status Appraisal,Financing,Inspections
HOA Fees $151/qua
HOA Y/N Yes
Year Built 2006
Annual Tax Amount $4,794
Lot Size 0.390 Acres
Acres 0.39
Property Description
Gorgeous Two Story, 5 BR/3 Bath PLUS Office PLUS Bonus/Loft-TILE ROOF, STONE ELEVATION, on OVERSIZED CORNER LOT. BRAND NEW AC SYSTEM-2.5 and 5 ton change out 2019. BRAND NEW EXTERIOR PAINT. NEW 1st FLOOR INTERIOR PAINT. Master and Guest Room are On First Floor. Glass Double Door Entry welcomes you into the formal living and dining areas with ceramic tile flooring, recessed lighting on dimmers, sliders to the lanai. Split floor plan with Master located off the entry, featuring slider access to the lanai, trey ceiling, recessed lighting, with en-suite walk in shower with bench, garden tub, dual vanities and lots of natural lighting. Off the dining room is a private office with French doors and laminate wood floors. Large Gourmet Kitchen boasts solid surface counters, 42" painted white cabinets with glass doors, crown moulding and lighting, center island, wall oven and cook top. Refrigerator-2018. Breakfast Nook and Great Room are open concept with triple and double sliders leading to the lanai. Great Room features surround sound-flush mount speakers and BRAND NEW LUXURY VINYL FLOORING. A 5th bedroom, ideal for guest room, with full bath is also located on the 1st floor. Upstairs you will find a large bonus/loft area with pre-wire for speakers and pre-plumbed for wet bar, 3 additional bedrooms and full bath with dual sinks and pocket door separating tub/toilet. Perfect set up for a shared bath! Backyard Oasis boasts BRAND NEW PAVERED SITTING AREA and INVISIBLE FENCE. Home also features gutters, Security System, RECLAIMED WATER for irrigation. Beautiful Waters Edge, Lake Community with Clubhouse, Pool, Playground, Sports Courts, Fitness.
Location
State FL
County Pasco
Community Waters Edge Ph 02
Zoning MPUD
Rooms
Other Rooms Bonus Room, Den/Library/Office, Formal Dining Room Separate, Formal Living Room Separate, Great Room, Inside Utility
Interior
Interior Features Attic Fan, Ceiling Fans(s), Eat-in Kitchen, Kitchen/Family Room Combo, Living Room/Dining Room Combo, Open Floorplan, Solid Surface Counters, Solid Wood Cabinets, Split Bedroom, Walk-In Closet(s)
Heating Central
Cooling Central Air
Flooring Carpet, Ceramic Tile, Laminate, Vinyl
Fireplace false
Appliance Built-In Oven, Cooktop, Dishwasher, Disposal, Electric Water Heater, Microwave, Refrigerator
Laundry Inside, Laundry Room
Exterior
Exterior Feature Irrigation System, Lighting, Sliding Doors
Parking Features Driveway, Garage Door Opener
Garage Spaces 3.0
Fence Electric
Community Features Association Recreation - Owned, Deed Restrictions, Fishing, Fitness Center, Gated, Irrigation-Reclaimed Water, Park, Playground, Pool, Tennis Courts
Utilities Available BB/HS Internet Available, Cable Available, Electricity Connected, Public, Sprinkler Recycled, Street Lights, Underground Utilities
Roof Type Tile
Attached Garage true
Garage true
Private Pool No
Building
Lot Description Corner Lot
Story 2
Entry Level Two
Foundation Slab
Lot Size Range 1/4 Acre to 21779 Sq. Ft.
Sewer Public Sewer
Water Public
Structure Type Block,Stucco
New Construction false
Construction Status Appraisal,Financing,Inspections
Schools
Elementary Schools Cypress Elementary-Po
Middle Schools River Ridge Middle-Po
High Schools River Ridge High-Po
Others
Pets Allowed Yes
Senior Community No
Ownership Fee Simple
Monthly Total Fees $151
Acceptable Financing Cash, Conventional, FHA, VA Loan
Membership Fee Required Required
Listing Terms Cash, Conventional, FHA, VA Loan
Special Listing Condition None
Read Less

© 2025 My Florida Regional MLS DBA Stellar MLS. All Rights Reserved.
Bought with RE/MAX ADVANTAGE REALTY



