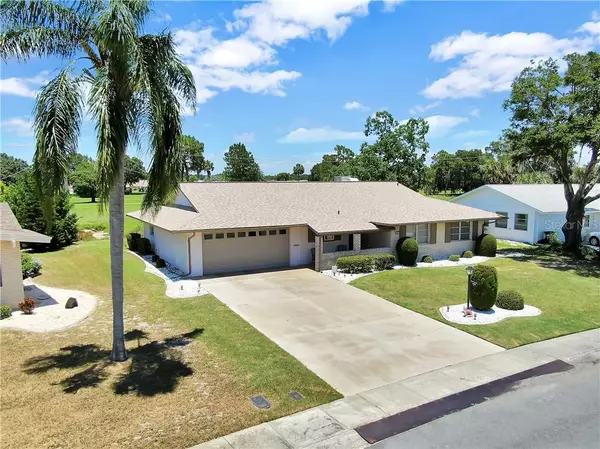For more information regarding the value of a property, please contact us for a free consultation.
707 FOX HILLS DR Sun City Center, FL 33573
Want to know what your home might be worth? Contact us for a FREE valuation!

Our team is ready to help you sell your home for the highest possible price ASAP
Key Details
Sold Price $189,000
Property Type Single Family Home
Sub Type Single Family Residence
Listing Status Sold
Purchase Type For Sale
Square Footage 1,813 sqft
Price per Sqft $104
Subdivision Del Webbs Sun City Florida Un
MLS Listing ID T3248937
Sold Date 07/24/20
Bedrooms 3
Full Baths 2
Construction Status Financing
HOA Fees $25/ann
HOA Y/N Yes
Year Built 1969
Annual Tax Amount $984
Lot Size 8,712 Sqft
Acres 0.2
Lot Dimensions 72x101
Property Description
WELCOME HOME! Retirement living in Sun City Center includes many social clubs, activities, clubhouse and more. Lovely 3/2 situated on golf course and pond. Kitchen with eat in dining, and spacious formal living/dining area. Florida room is vented, facing golf course and pond. Private master suite includes sliding door to vented Florida room, make-up vanity outside master bath and pocket doors. Two guest bedrooms. Double garage and golf cart parking and huge laundry room and workshop. Seller offers $495 for one year home warranty plan. There is a one time $2,100 capital funding fee to SCC CA at closing. $300 per person per year to SCC CA for amenities. Sun City Center Community has so much to offer with swimming pool, walking pool, spa, coffee shop, card rooms, billiards, weekly free movies, all kinds of clubs for the hobby lover, tennis, pickleball, lawn bowling, bingo, line dancing, yoga, tap dance, ballroom dance, water exercise classes, library with books & movies, classes for computer lovers, woodworking, pottery, ceramics, jewelry making, stained glass, and so many more activities you will enjoy.Close to shopping , area restaurants
Location
State FL
County Hillsborough
Community Del Webbs Sun City Florida Un
Zoning RSC-6
Interior
Interior Features Ceiling Fans(s), Eat-in Kitchen, High Ceilings, Living Room/Dining Room Combo, Open Floorplan, Thermostat, Vaulted Ceiling(s)
Heating Electric
Cooling Central Air
Flooring Carpet, Ceramic Tile
Furnishings Unfurnished
Fireplace false
Appliance Built-In Oven, Cooktop, Dishwasher, Disposal, Dryer, Range, Range Hood, Refrigerator
Exterior
Exterior Feature Sidewalk
Parking Features Garage Door Opener, Golf Cart Garage
Garage Spaces 2.0
Community Features Buyer Approval Required, Deed Restrictions, Fitness Center, Golf Carts OK, Golf
Utilities Available Cable Connected, Electricity Connected, Phone Available, Sewer Connected, Water Connected
Amenities Available Clubhouse, Fitness Center, Golf Course, Pool, Recreation Facilities
Waterfront Description Pond
View Y/N 1
View Golf Course
Roof Type Shingle
Porch Front Porch, Patio
Attached Garage true
Garage true
Private Pool No
Building
Lot Description Level, On Golf Course, Sidewalk, Paved
Story 1
Entry Level One
Foundation Slab
Lot Size Range Up to 10,889 Sq. Ft.
Sewer Public Sewer
Water Public
Architectural Style Contemporary, Ranch
Structure Type Wood Frame
New Construction false
Construction Status Financing
Schools
Elementary Schools Cypress Creek-Hb
Middle Schools Shields-Hb
High Schools Lennard-Hb
Others
Pets Allowed Yes
HOA Fee Include Common Area Taxes,Pool,Escrow Reserves Fund,Management,Recreational Facilities
Senior Community Yes
Ownership Fee Simple
Monthly Total Fees $25
Acceptable Financing Cash, Conventional, FHA, VA Loan
Membership Fee Required Required
Listing Terms Cash, Conventional, FHA, VA Loan
Special Listing Condition None
Read Less

© 2025 My Florida Regional MLS DBA Stellar MLS. All Rights Reserved.
Bought with THE BASEL HOUSE



