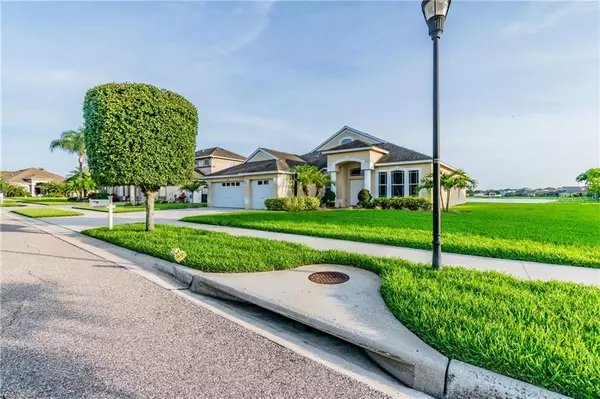For more information regarding the value of a property, please contact us for a free consultation.
13730 ARTESA BELL DR Riverview, FL 33569
Want to know what your home might be worth? Contact us for a FREE valuation!

Our team is ready to help you sell your home for the highest possible price ASAP
Key Details
Sold Price $330,000
Property Type Single Family Home
Sub Type Single Family Residence
Listing Status Sold
Purchase Type For Sale
Square Footage 3,060 sqft
Price per Sqft $107
Subdivision South Fork Unit 11
MLS Listing ID T3243284
Sold Date 08/05/20
Bedrooms 4
Full Baths 3
Half Baths 1
HOA Fees $20/qua
HOA Y/N Yes
Year Built 2008
Annual Tax Amount $4,871
Lot Size 0.260 Acres
Acres 0.26
Property Description
Welcome home to South Fork in beautiful Riverview! One of the largest homesites in South Fork, This yard is HUGE! This stunning 4-bedroom, 3.5 bathroom home with HUGE bonus room is freshly painted in neutral grey and has a versatile floorplan to suit your needs. You'll immediately notice the oversized lot and well-maintained landscaping as soon as you arrive. Upon entering, the openness of this floorplan greets you with its lovely arched passageways. Your eye will inevitably gaze ahead for the gorgeous view, through the enclosed lanai, out to the pond. On the right is the family room which could also be used as an office, turned into an additional bedroom, etc. On the left is the formal dining room but this could also easily be used for a variety of purposes. Ahead, the living room opens up with high ceilings into the kitchen and eat in area. Kitchen is equipped with a walk-in pantry, large breakfast bar, and all appliances included (new in 2018/2019!). Large living room with master suite just off this area. Master suite with bay window, his and her walk-in closets, water closet, dual vanities, garden tub, and separate shower. Split floorplan! Off the dining room, you'll find a hall to two good sized bedrooms as a well as full bathroom with shower tub combo and lanai access-no need to trample grass throughout the house after mowing the lawn! On the other side of the kitchen, you'll find the hall leading to the fourth bedroom, another full bathroom, and the laundry room (washer and dryer included!)leading to the garage. Upstairs you'll swoon for the well-planned bonus room. This space is perfect as a game room, family room, or could even be used as an additional bedroom with the half bath installed upstairs for convenience! Large enclosed lanai with ceiling fan and tv mount with sweeping views of the pond! Three car garage perfect for storing all your toys! Interior was just freshly painted! Home has only had one owner and has been meticulously maintained! AC just replaced 2018! Storm shutters included to protect your biggest investment from incoming storms! Outside this home you'll never want to leave, you have the lovely community of South Fork boasting amenities such as a dog park, basketball courts, pool, and park! Come imagine your life in this sprawling home!
Location
State FL
County Hillsborough
Community South Fork Unit 11
Zoning PD
Rooms
Other Rooms Bonus Room, Den/Library/Office, Family Room, Interior In-Law Suite
Interior
Interior Features Ceiling Fans(s), High Ceilings, Kitchen/Family Room Combo, Open Floorplan, Split Bedroom, Thermostat, Walk-In Closet(s)
Heating Central
Cooling Central Air
Flooring Carpet, Tile
Furnishings Unfurnished
Fireplace false
Appliance Dishwasher, Dryer, Microwave, Range, Refrigerator, Washer
Laundry Laundry Room
Exterior
Exterior Feature Sidewalk, Sliding Doors
Parking Features Driveway, Garage Door Opener
Garage Spaces 3.0
Community Features Park, Playground, Pool, Sidewalks
Utilities Available Cable Available, Electricity Connected, Sewer Connected, Water Connected
Amenities Available Park, Playground, Pool
Waterfront Description Pond
View Y/N 1
View Water
Roof Type Shingle
Porch Enclosed, Front Porch, Rear Porch, Screened
Attached Garage true
Garage true
Private Pool No
Building
Lot Description City Limits, Paved
Story 2
Entry Level Two
Foundation Slab
Lot Size Range 1/4 Acre to 21779 Sq. Ft.
Sewer Public Sewer
Water Public
Structure Type Stucco
New Construction false
Schools
Elementary Schools Summerfield Crossing Elementary
Middle Schools Eisenhower-Hb
High Schools East Bay-Hb
Others
Pets Allowed Yes
HOA Fee Include Cable TV,Pool
Senior Community No
Ownership Fee Simple
Monthly Total Fees $20
Acceptable Financing Cash, Conventional, FHA, VA Loan
Membership Fee Required Required
Listing Terms Cash, Conventional, FHA, VA Loan
Special Listing Condition None
Read Less

© 2024 My Florida Regional MLS DBA Stellar MLS. All Rights Reserved.
Bought with MELANGE REAL ESTATE INC



