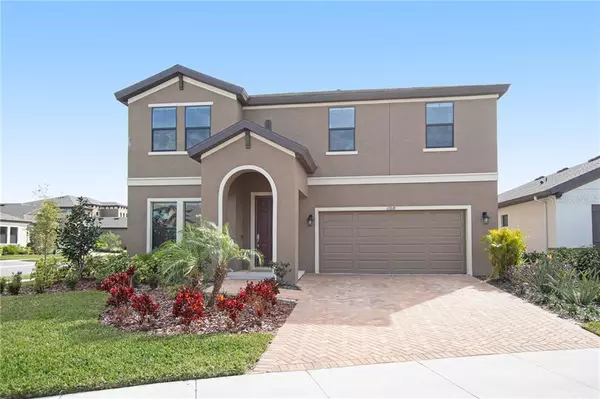For more information regarding the value of a property, please contact us for a free consultation.
12818 SATIN LILY DR Riverview, FL 33579
Want to know what your home might be worth? Contact us for a FREE valuation!

Our team is ready to help you sell your home for the highest possible price ASAP
Key Details
Sold Price $330,999
Property Type Single Family Home
Sub Type Single Family Residence
Listing Status Sold
Purchase Type For Sale
Square Footage 2,665 sqft
Price per Sqft $124
Subdivision Triple Creek Ph 2 Village F
MLS Listing ID T3224913
Sold Date 10/21/20
Bedrooms 4
Full Baths 2
Half Baths 1
HOA Fees $5/ann
HOA Y/N Yes
Year Built 2018
Annual Tax Amount $6,585
Lot Size 8,276 Sqft
Acres 0.19
Lot Dimensions 60x138.48
Property Description
MOTIVATED SELLERS!!!! Modified pricing on this amazing newer SMART home in the resort-style community of Triple Creek in Riverview is the ultimate in luxury. This beautiful contemporary home is located on a large oversized corner lot with a paved driveway leading to a two-car garage. This tastefully decorated home is move-in ready with lots of upgrades. Enjoy gatherings in the generously-sized great room graced with large windows and lots of natural light. The quartz kitchen and bathroom countertops are a must see. Stainless steel appliances and a large closet pantry are conducive to today's lifestyle. The master bedroom is spacious with an ensuite bathroom offering a separate glass shower and oversized soaking tub. Laundry is conveniently located on the upper level. Large bonus room on the second floor can be used as an additional room for entertaining. Every detail was carefully selected and quality crafted. Triple Creek is a 1,038 acre community that offers a fitness and exercise room, parks and playgrounds, clubhouse, 2 pools, tennis and basketball courts, community trails and a 50-acre natural lake. Living is easy in this impressive and generously spacious residence located in a community that offers you a lifestyle you deserve.
Location
State FL
County Hillsborough
Community Triple Creek Ph 2 Village F
Zoning PD
Rooms
Other Rooms Bonus Room, Family Room, Formal Dining Room Separate
Interior
Interior Features Eat-in Kitchen, High Ceilings, In Wall Pest System, Kitchen/Family Room Combo, Open Floorplan, Stone Counters, Thermostat
Heating Central, Electric
Cooling Central Air
Flooring Carpet, Ceramic Tile
Furnishings Unfurnished
Fireplace false
Appliance Built-In Oven, Cooktop, Dishwasher, Disposal, Ice Maker, Microwave, Range
Laundry Laundry Room, Upper Level
Exterior
Exterior Feature Hurricane Shutters, Irrigation System, Sidewalk, Sliding Doors
Parking Features Garage Door Opener
Garage Spaces 2.0
Community Features Deed Restrictions, Fitness Center, Playground, Pool, Sidewalks, Tennis Courts
Utilities Available Electricity Connected, Public, Sewer Connected
Amenities Available Basketball Court, Clubhouse, Fitness Center, Park, Playground, Pool, Recreation Facilities, Spa/Hot Tub, Tennis Court(s), Trail(s)
Roof Type Shingle
Porch Covered, Rear Porch
Attached Garage true
Garage true
Private Pool No
Building
Lot Description Corner Lot, Oversized Lot, Sidewalk
Story 2
Entry Level Two
Foundation Slab
Lot Size Range 0 to less than 1/4
Builder Name West Bay
Sewer Public Sewer
Water Public
Architectural Style Contemporary
Structure Type Block,Stucco
New Construction false
Schools
Elementary Schools Warren Hope Dawson Elementary
Middle Schools Barrington Middle
High Schools East Bay-Hb
Others
Pets Allowed Yes
HOA Fee Include Pool,Pool,Recreational Facilities
Senior Community No
Ownership Fee Simple
Monthly Total Fees $172
Acceptable Financing Cash, Conventional, FHA, VA Loan
Membership Fee Required Required
Listing Terms Cash, Conventional, FHA, VA Loan
Special Listing Condition None
Read Less

© 2025 My Florida Regional MLS DBA Stellar MLS. All Rights Reserved.
Bought with MCBRIDE KELLY & ASSOCIATES



