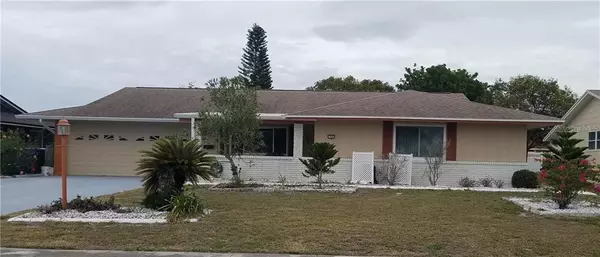For more information regarding the value of a property, please contact us for a free consultation.
1505 ALLEGHENY DR Sun City Center, FL 33573
Want to know what your home might be worth? Contact us for a FREE valuation!

Our team is ready to help you sell your home for the highest possible price ASAP
Key Details
Sold Price $192,500
Property Type Single Family Home
Sub Type Single Family Residence
Listing Status Sold
Purchase Type For Sale
Square Footage 1,852 sqft
Price per Sqft $103
Subdivision Del Webbs Sun City Florida Un
MLS Listing ID T3219792
Sold Date 04/17/20
Bedrooms 2
Full Baths 2
Construction Status Inspections
HOA Fees $25/ann
HOA Y/N Yes
Year Built 1969
Annual Tax Amount $1,130
Lot Size 8,276 Sqft
Acres 0.19
Lot Dimensions 77x110
Property Description
This one is done, freshly painted inside and out 2019/20, roof is 2015, AC is August 2019, water tank is 2014, fenced and Hurricane screens 2015 to help save on your insurance. This is a DW54 floor plan with a covered front porch, the living room has real wood floors and there are two large bedrooms each with their own full bath. The kitchen has maple cabinets, tile backsplash, rollouts and a closet pantry. The dining room looks out over the fenced yard so your pets don't get lost. The back family room can be for hobbies/office or sleeper sofa's. There is lots of storage space in this home to include air conditioning in the room off the garage that is full of cabinets and was a home office. There is a screened lanai off the back of the home that is almost 30 feet long with windows that are removable and just outside is a paver patio under the mimosa tree that blooms yellow in the spring. The fence is situated and has enough bushes to make this yard very private. The home is being sold as is with no HOA fees here.
Location
State FL
County Hillsborough
Community Del Webbs Sun City Florida Un
Zoning RSC-6
Rooms
Other Rooms Bonus Room, Family Room, Florida Room, Inside Utility
Interior
Interior Features Attic Fan, Ceiling Fans(s), Eat-in Kitchen, Thermostat, Window Treatments
Heating Central, Electric
Cooling Central Air
Flooring Ceramic Tile, Vinyl
Furnishings Unfurnished
Fireplace false
Appliance Dishwasher, Electric Water Heater, Range, Range Hood, Refrigerator
Laundry Inside, Laundry Room
Exterior
Exterior Feature Fence, Hurricane Shutters, Rain Barrel/Cistern(s), Rain Gutters, Sidewalk, Sprinkler Metered
Parking Features Driveway, Garage Door Opener
Garage Spaces 2.0
Community Features Association Recreation - Owned, Boat Ramp, Deed Restrictions, Fitness Center, Golf Carts OK, Golf, No Truck/RV/Motorcycle Parking, Racquetball, Sidewalks, Special Community Restrictions, Tennis Courts
Utilities Available Cable Available, Electricity Connected, Sewer Connected, Sprinkler Meter
Roof Type Shingle
Porch Covered, Front Porch, Rear Porch, Screened
Attached Garage true
Garage true
Private Pool No
Building
Lot Description In County, Level, Sidewalk
Story 1
Entry Level One
Foundation Slab
Lot Size Range Up to 10,889 Sq. Ft.
Builder Name Del Webb
Sewer Public Sewer
Water Public
Architectural Style Ranch
Structure Type Block
New Construction false
Construction Status Inspections
Others
Pets Allowed Breed Restrictions, Yes
HOA Fee Include Pool,Management,Pool,Recreational Facilities
Senior Community Yes
Pet Size Large (61-100 Lbs.)
Ownership Fee Simple
Monthly Total Fees $25
Acceptable Financing Cash, Conventional, FHA, VA Loan
Membership Fee Required Required
Listing Terms Cash, Conventional, FHA, VA Loan
Num of Pet 4
Special Listing Condition None
Read Less

© 2025 My Florida Regional MLS DBA Stellar MLS. All Rights Reserved.
Bought with TURNING LEAF REALTY



