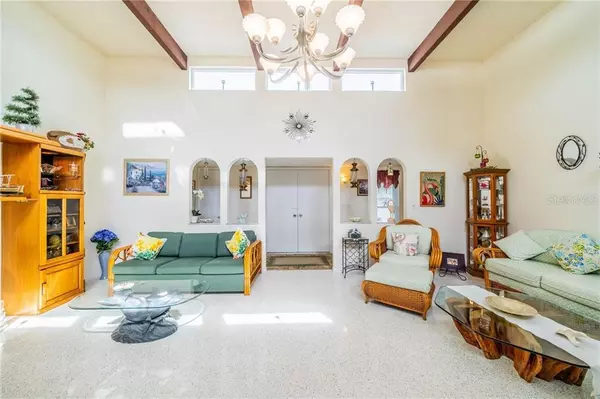For more information regarding the value of a property, please contact us for a free consultation.
702 BRANNEN CIR Sun City Center, FL 33573
Want to know what your home might be worth? Contact us for a FREE valuation!

Our team is ready to help you sell your home for the highest possible price ASAP
Key Details
Sold Price $250,000
Property Type Single Family Home
Sub Type Single Family Residence
Listing Status Sold
Purchase Type For Sale
Square Footage 2,722 sqft
Price per Sqft $91
Subdivision Del Webbs Sun City Florida Un
MLS Listing ID T3207548
Sold Date 03/13/20
Bedrooms 3
Full Baths 2
Half Baths 1
HOA Y/N No
Year Built 1971
Annual Tax Amount $1,805
Lot Size 10,018 Sqft
Acres 0.23
Lot Dimensions 83x122
Property Description
MOTIVATED SELLERS - Must see beautiful interior, pristine - 3 bedrooms 2 1/2 baths, 2700+ square feet under A/C, NO HOA, double 2-car carports, a golf cart garage & a 30x20 hurricane proof garage with a dream workshop. Gorgeous Terrazo flooring, a 500 square foot Florida room/man-cave, wood burning fireplace, family & great rooms, double-pane thermal windows. All in a great location, on an over-sized lot, in a cul de sac. THIS IS A MUST SEE! Roof & A/C 2012. Beautifully landscaped with plenty of room to park an RV, boat and all your toys. There is nothing else like this in all of Sun City Center. Schedule a viewing now. Be sure to watch the video & 3-D Tour. Sun City Center is one of Florida's most affordable active living senior communities, with an exceptional range of recreational and social amenities. Minutes from an assortment of world class beaches and Disney World, with 3 heated pools, a state-of-the-art fitness center, a sports complex, an arts & crafts building, two multi-million dollar club houses, the very best medical facilities, shopping, 6 golf courses, 200 social and sports clubs and endless entertainment resources all accessible by golf cart. Sun City Center is an amazing place to live!
Location
State FL
County Hillsborough
Community Del Webbs Sun City Florida Un
Zoning RSC-6
Rooms
Other Rooms Bonus Room, Family Room, Florida Room, Formal Dining Room Separate, Formal Living Room Separate, Great Room, Inside Utility
Interior
Interior Features Cathedral Ceiling(s), Ceiling Fans(s), Eat-in Kitchen, High Ceilings, Open Floorplan, Thermostat
Heating Central, Electric, Heat Pump
Cooling Central Air, Humidity Control
Flooring Terrazzo
Fireplaces Type Wood Burning
Furnishings Unfurnished
Fireplace true
Appliance Built-In Oven, Cooktop, Dishwasher, Disposal, Dryer, Electric Water Heater, Exhaust Fan, Ice Maker, Microwave, Refrigerator, Washer
Laundry Inside, Laundry Room
Exterior
Exterior Feature Irrigation System, Lighting, Rain Gutters, Sidewalk, Storage
Parking Features Boat, Golf Cart Parking, Oversized, Parking Pad, RV Carport, Workshop in Garage
Garage Spaces 2.0
Utilities Available BB/HS Internet Available, Cable Available, Electricity Connected, Fiber Optics, Public, Sewer Connected
Roof Type Built-Up,Metal
Porch Covered, Front Porch, Patio, Rear Porch
Attached Garage false
Garage true
Private Pool No
Building
Lot Description Near Golf Course, Oversized Lot, Sidewalk, Unpaved
Story 1
Entry Level One
Foundation Slab
Lot Size Range Up to 10,889 Sq. Ft.
Sewer Public Sewer
Water Public
Architectural Style Ranch
Structure Type Block,Stucco,Vinyl Siding
New Construction false
Others
Senior Community Yes
Ownership Fee Simple
Acceptable Financing Cash, Conventional, Other, VA Loan
Membership Fee Required None
Listing Terms Cash, Conventional, Other, VA Loan
Special Listing Condition None
Read Less

© 2025 My Florida Regional MLS DBA Stellar MLS. All Rights Reserved.
Bought with KELLER WILLIAMS REALTY S.SHORE



