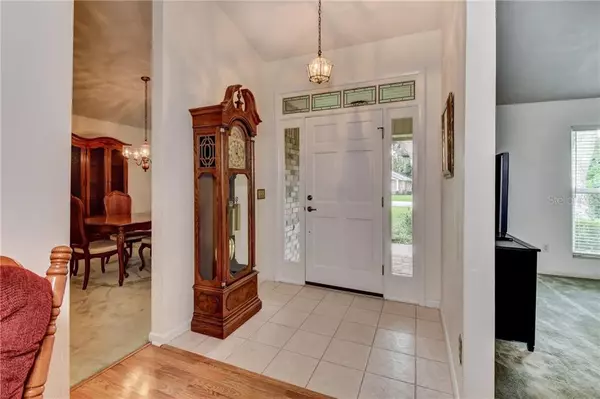For more information regarding the value of a property, please contact us for a free consultation.
3602 MARBLEBERRY LN Deland, FL 32724
Want to know what your home might be worth? Contact us for a FREE valuation!

Our team is ready to help you sell your home for the highest possible price ASAP
Key Details
Sold Price $255,000
Property Type Single Family Home
Sub Type Single Family Residence
Listing Status Sold
Purchase Type For Sale
Square Footage 2,077 sqft
Price per Sqft $122
Subdivision Lakeshore Trails Unit 01
MLS Listing ID V4910202
Sold Date 03/05/20
Bedrooms 3
Full Baths 2
Construction Status Other Contract Contingencies
HOA Fees $55/qua
HOA Y/N Yes
Year Built 1995
Annual Tax Amount $2,368
Lot Size 0.490 Acres
Acres 0.49
Property Description
Looking for a BEAUTIFUL HOME away from all the hustle bustle? Look no further because THIS IS IT! Plenty of room for everyone. Fully BRICK HOME in GATED LAKESHORE TRAILS neighborhood on Quiet Cul-de-sac. Close to Award-Winning Downtown DeLand, Area Beaches, and a short drive to Central Florida Attractions! NEW ROOF 2018, NEW WINDOWS, NEWER AC & HOT WATER HEATER, .49 ACRE, Property Line Extends 27' Beyond Fence, Newer APPLIANCES ALL STAY, LAMINATE and TILE FLOORS in main rooms, EXTRA 1/2 BATH in LAUNDRY ROOM, Solid Oak Cabinets, Custom Made Iron Security Screen Door on Front, OVERSIZE BACK SCREENED PORCH & Outside Patio, Termite Bond, and MUCH MORE! You'll love this PICTURE PERFECT HOME!
Location
State FL
County Volusia
Community Lakeshore Trails Unit 01
Zoning 01R2
Interior
Interior Features Coffered Ceiling(s), Eat-in Kitchen, Solid Surface Counters, Solid Wood Cabinets, Split Bedroom, Walk-In Closet(s)
Heating Central, Electric
Cooling Central Air
Flooring Carpet, Laminate, Tile
Fireplace false
Appliance Built-In Oven, Cooktop, Dishwasher, Disposal, Dryer, Electric Water Heater, Ice Maker, Microwave, Refrigerator, Washer
Exterior
Exterior Feature Fence, Irrigation System, Rain Gutters, Sliding Doors, Storage
Garage Spaces 2.0
Community Features Gated, Park, Water Access
Utilities Available Cable Connected, Electricity Connected, Phone Available, Public, Sewer Connected, Sprinkler Meter, Street Lights
Amenities Available Dock, Gated, Park
Roof Type Shingle
Attached Garage true
Garage true
Private Pool No
Building
Entry Level One
Foundation Slab
Lot Size Range 1/4 Acre to 21779 Sq. Ft.
Sewer Public Sewer
Water Public
Structure Type Brick
New Construction false
Construction Status Other Contract Contingencies
Others
Pets Allowed Yes
Senior Community No
Ownership Fee Simple
Monthly Total Fees $55
Membership Fee Required Required
Special Listing Condition None
Read Less

© 2024 My Florida Regional MLS DBA Stellar MLS. All Rights Reserved.
Bought with FUTURE HOME REALTY INC



