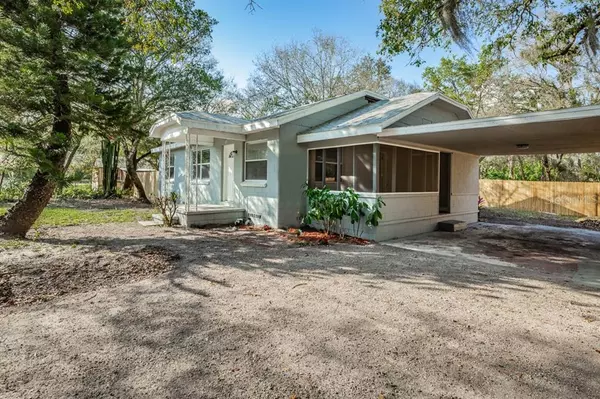For more information regarding the value of a property, please contact us for a free consultation.
7406 RHODE ISLAND DR Tampa, FL 33619
Want to know what your home might be worth? Contact us for a FREE valuation!

Our team is ready to help you sell your home for the highest possible price ASAP
Key Details
Sold Price $177,000
Property Type Single Family Home
Sub Type Single Family Residence
Listing Status Sold
Purchase Type For Sale
Square Footage 1,214 sqft
Price per Sqft $145
Subdivision Tampa Tourist Club
MLS Listing ID T3193096
Sold Date 09/27/19
Bedrooms 3
Full Baths 2
Construction Status Appraisal,Financing,Inspections
HOA Y/N No
Year Built 1952
Annual Tax Amount $1,083
Lot Size 7,840 Sqft
Acres 0.18
Property Description
Beautiful, fully remodeled 3br/2ba home in Tampa is ready for move in! This light, bright, and airy home have it all!!! NEW A/C system, NEW ROOF(2018), NEW WATER HEATER, NEW PLUMBING, NEW ELECTRICAL, NEW WATER LINE. It also has a BRAND NEW fully remodeled kitchen featuring QUARTZ counter tops, soft close cabinetry, and a full set of brand NEW STAINLESS STEEL APPLIANCES . Upgrades throughout such as: new cabintery and custom tile work in the bathrooms, upgraded floor tiles, Freshly painted inside and out, and a brand new privacy fence. Centrally located just off of Orient Rd and E Broadway ave,Less than 15 minutes drive to DOWNTOWN TAMPA! easy access to I-4 AND I-75, Hard Rock Casino, schools, shopping, dining, entertainment and more! NO CDD, NO HOA!
Location
State FL
County Hillsborough
Community Tampa Tourist Club
Zoning RDC-12
Interior
Interior Features Ceiling Fans(s), Open Floorplan, Walk-In Closet(s)
Heating Central
Cooling Central Air
Flooring Ceramic Tile
Fireplace false
Appliance Dishwasher, Disposal, Electric Water Heater, Microwave, Range, Refrigerator
Laundry Laundry Room
Exterior
Exterior Feature Fence
Utilities Available Public
Roof Type Shingle
Porch Covered, Side Porch
Garage false
Private Pool No
Building
Entry Level One
Foundation Crawlspace
Lot Size Range Up to 10,889 Sq. Ft.
Sewer Septic Tank
Water Public
Structure Type Block
New Construction false
Construction Status Appraisal,Financing,Inspections
Others
Senior Community No
Ownership Fee Simple
Acceptable Financing Cash, Conventional, FHA, VA Loan
Listing Terms Cash, Conventional, FHA, VA Loan
Special Listing Condition None
Read Less

© 2024 My Florida Regional MLS DBA Stellar MLS. All Rights Reserved.
Bought with CENTURY 21 BEGGINS ENTERPRISES



