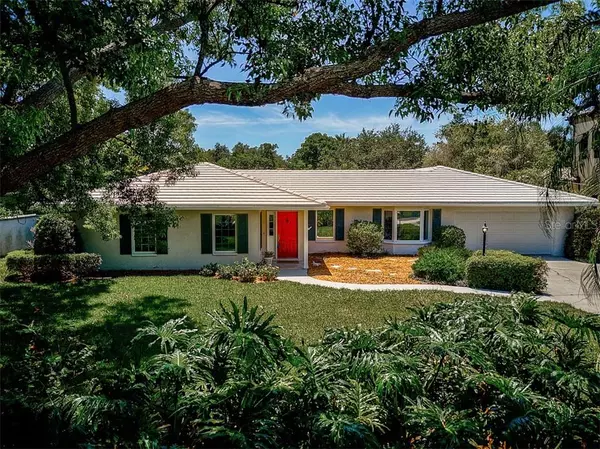For more information regarding the value of a property, please contact us for a free consultation.
1828 N LAKE SHORE DR Sarasota, FL 34231
Want to know what your home might be worth? Contact us for a FREE valuation!

Our team is ready to help you sell your home for the highest possible price ASAP
Key Details
Sold Price $565,000
Property Type Single Family Home
Sub Type Single Family Residence
Listing Status Sold
Purchase Type For Sale
Square Footage 2,503 sqft
Price per Sqft $225
Subdivision Oyster Bay Estates
MLS Listing ID A4442428
Sold Date 12/30/19
Bedrooms 3
Full Baths 3
Construction Status Financing
HOA Y/N No
Year Built 1972
Annual Tax Amount $3,172
Lot Size 0.360 Acres
Acres 0.36
Property Description
One or more photo(s) has been virtually staged. West of the Trail in Oyster Bay. Not in a Flood Zone. Only home in Oyster Bay with a pool under $1,000,000. Location, location and beautiful grounds is the hallmark of this home. 3 bedrooms, 2 of which are En-suites with private baths for visitors or the family's young adult. A master suite with French doors lead out to the lanai and large pool and private back yard. Located between the north and south bridges to Siesta Key, paradise along with everything Sarasota offers is within reach.
Is this perfection? Perhaps to some. Everything is there to make this home your Florida paradise and has been priced below market value (see certified appraisal in attachments). Take advantage you're your sweat equity and put a shine on this gem. Check out the 3D tour then call for a private showing.
Location
State FL
County Sarasota
Community Oyster Bay Estates
Zoning RSF1
Rooms
Other Rooms Family Room, Formal Living Room Separate
Interior
Interior Features Ceiling Fans(s), Crown Molding, Split Bedroom, Walk-In Closet(s), Window Treatments
Heating Central, Electric
Cooling Central Air
Flooring Carpet, Ceramic Tile
Fireplace false
Appliance Dishwasher, Dryer, Microwave, Range, Refrigerator, Washer
Laundry Laundry Room
Exterior
Exterior Feature Fence
Garage Spaces 2.0
Pool In Ground
Utilities Available Cable Available, Electricity Available, Water Available
Roof Type Tile
Porch Covered, Rear Porch, Screened
Attached Garage true
Garage true
Private Pool Yes
Building
Entry Level One
Foundation Slab
Lot Size Range 1/4 Acre to 21779 Sq. Ft.
Sewer Public Sewer
Water Public
Structure Type Concrete,Stucco
New Construction false
Construction Status Financing
Schools
Elementary Schools Phillippi Shores Elementary
Middle Schools Brookside Middle
High Schools Riverview High
Others
Senior Community No
Ownership Fee Simple
Acceptable Financing Cash, Conventional, FHA, VA Loan
Listing Terms Cash, Conventional, FHA, VA Loan
Special Listing Condition None
Read Less

© 2024 My Florida Regional MLS DBA Stellar MLS. All Rights Reserved.
Bought with LIVING VOGUE LLC



