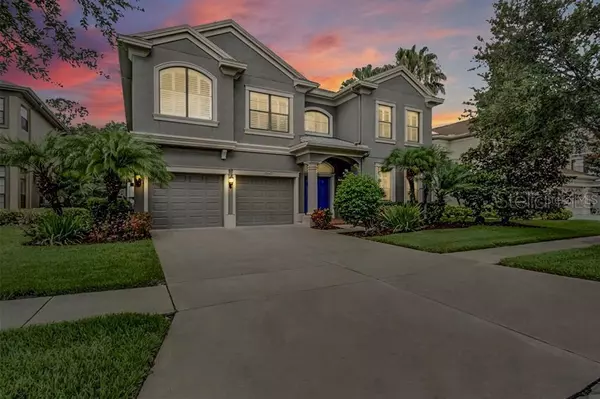For more information regarding the value of a property, please contact us for a free consultation.
15640 N HIMES AVE Tampa, FL 33618
Want to know what your home might be worth? Contact us for a FREE valuation!

Our team is ready to help you sell your home for the highest possible price ASAP
Key Details
Sold Price $495,000
Property Type Single Family Home
Sub Type Single Family Residence
Listing Status Sold
Purchase Type For Sale
Square Footage 4,082 sqft
Price per Sqft $121
Subdivision North Forest Village
MLS Listing ID T3177076
Sold Date 09/25/19
Bedrooms 5
Full Baths 3
Half Baths 1
HOA Fees $91/ann
HOA Y/N Yes
Year Built 2009
Annual Tax Amount $5,634
Lot Size 6,534 Sqft
Acres 0.15
Lot Dimensions 60X112
Property Description
5 huge bedrooms AND a bonus room makes this the home you've been looking for! This unique SMART HOME is located on a on a quiet cul-de-sac private street minutes from the best of everything Carrollwood and Northdale have to offer including Whole Foods, Publix, Target, restaurants, pharmacies, I-275, the Veterans Expressway, and St. Joseph's North. The master suite is DOWNSTAIRS with living, dining, family room, and breakfast area off the kitchen. An office/exercise room is located off the master bedroom (exercise equipment and wall mounted flat screen TV are included). The second floor includes a loft, Jack and Jill bathroom, and a bonus room with a closet! The saltwater pool and lanai are reached from the family room, master bedroom, and pool bath. Included are stainless French door refrigerator/freezer, convection oven, convection microwave, dishwasher, matching washer and dryer. Solar panels reduced average electricity cost over the past three years to approximately $125 per month. Home comes with water softener, reverse osmosis system, and backup batteries connected to the solar. Crown molding, plantation shutters, ceiling fans, and light kits throughout. Back/side yard is fenced. This home must be seen to be appreciated! The family had to relocate out of state, so this immaculate, well maintained original owner “forever” home now is listed below market and is move-in ready. The new owner will have immediate equity!
Location
State FL
County Hillsborough
Community North Forest Village
Zoning PD
Rooms
Other Rooms Attic, Bonus Room, Breakfast Room Separate, Den/Library/Office, Family Room, Formal Dining Room Separate, Formal Living Room Separate, Inside Utility
Interior
Interior Features Attic Fan, Attic Ventilator, Ceiling Fans(s), Crown Molding, Eat-in Kitchen, High Ceilings, Living Room/Dining Room Combo, Solid Wood Cabinets, Stone Counters, Thermostat, Tray Ceiling(s), Walk-In Closet(s), Window Treatments
Heating Central, Electric, Heat Pump, Solar
Cooling Central Air, Zoned
Flooring Carpet, Ceramic Tile, Laminate
Furnishings Unfurnished
Fireplace false
Appliance Convection Oven, Dishwasher, Disposal, Dryer, Electric Water Heater, Exhaust Fan, Ice Maker, Kitchen Reverse Osmosis System, Microwave, Range, Range Hood, Refrigerator, Solar Hot Water, Washer, Water Softener
Laundry Laundry Room
Exterior
Exterior Feature Sidewalk
Parking Features Driveway, Garage Door Opener
Garage Spaces 2.0
Pool Child Safety Fence, Gunite, In Ground, Lighting, Salt Water, Screen Enclosure
Community Features Deed Restrictions, Park
Utilities Available BB/HS Internet Available, Fiber Optics, Public, Sewer Connected, Solar, Street Lights, Underground Utilities
Amenities Available Park
Roof Type Shingle
Porch Patio, Screened
Attached Garage true
Garage true
Private Pool Yes
Building
Lot Description Sidewalk, Street Dead-End, Paved, Private
Entry Level Two
Foundation Slab
Lot Size Range Up to 10,889 Sq. Ft.
Sewer Public Sewer
Water Public
Architectural Style Contemporary
Structure Type Block,Stucco,Wood Frame
New Construction false
Schools
Elementary Schools Claywell-Hb
Middle Schools Hill-Hb
High Schools Gaither-Hb
Others
Pets Allowed Number Limit, Yes
Senior Community No
Ownership Fee Simple
Monthly Total Fees $91
Acceptable Financing Cash, Conventional, VA Loan
Membership Fee Required Required
Listing Terms Cash, Conventional, VA Loan
Num of Pet 2
Special Listing Condition None
Read Less

© 2025 My Florida Regional MLS DBA Stellar MLS. All Rights Reserved.
Bought with FUTURE HOME REALTY INC



