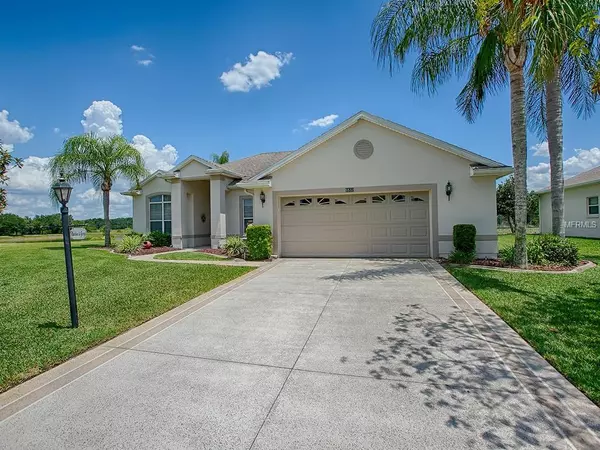For more information regarding the value of a property, please contact us for a free consultation.
5532 BELLE TERRE DR Leesburg, FL 34748
Want to know what your home might be worth? Contact us for a FREE valuation!

Our team is ready to help you sell your home for the highest possible price ASAP
Key Details
Sold Price $239,000
Property Type Single Family Home
Sub Type Single Family Residence
Listing Status Sold
Purchase Type For Sale
Square Footage 1,972 sqft
Price per Sqft $121
Subdivision Plantation At Leesburg Belle Terre Village L
MLS Listing ID G5015651
Sold Date 07/09/19
Bedrooms 2
Full Baths 2
Construction Status Financing,Inspections
HOA Fees $100/mo
HOA Y/N Yes
Year Built 2004
Annual Tax Amount $2,982
Lot Size 0.260 Acres
Acres 0.26
Property Description
CLEAN, BRIGHT and FURNISHED. What a wonderful home. Owners have loved this home with pride. You will be WOWED as soon as you walk through the door. Split floor plan. Kitchen is a good size for creating wonderful meals. Lots of cabinets and counter space and a good size nook. Laundry Room is located off the kitchen in its own private room with a pocket door. Exit to the garage through the kitchen makes it easy to bring in groceries. Formal dining room is bright and open. 19 X 14 living room is large enough for your big TV and opens to your private lanai. The view in the backyard is amazing to for watching nature and enjoying the sunny FL weather. Owners suite offers a sitting area, large walk in closet, private bathroom with dual sinks, soaking tub and walk-in shower. Enjoy the views from your Den/Office over looking the pond. 2018 AC Plantation offers it all, restaurant, lounge, 2 golf courses, 3 swimming pools, walking trails, tennis, 2 work out rooms, his and hers sauna, hot tubs, billiards, darts, pickle ball and many activities. Home has been removed from the Flood Zone by FEMA per FEMA Flood Map.
Location
State FL
County Lake
Community Plantation At Leesburg Belle Terre Village L
Zoning PUD
Rooms
Other Rooms Den/Library/Office
Interior
Interior Features Ceiling Fans(s), Eat-in Kitchen, Split Bedroom, Walk-In Closet(s)
Heating Electric
Cooling Central Air
Flooring Carpet, Laminate
Fireplace false
Appliance Dishwasher, Disposal, Dryer, Electric Water Heater, Ice Maker, Microwave, Range, Refrigerator, Washer
Laundry Laundry Room
Exterior
Exterior Feature Irrigation System
Parking Features Off Street
Garage Spaces 2.0
Community Features Association Recreation - Owned, Buyer Approval Required, Deed Restrictions, Fishing, Fitness Center, Gated, Golf Carts OK, Golf, Pool, Sidewalks, Special Community Restrictions, Tennis Courts, Wheelchair Access
Utilities Available Cable Available, Electricity Connected
Amenities Available Clubhouse, Elevator(s), Fence Restrictions, Fitness Center, Gated, Golf Course, Optional Additional Fees, Pool, Recreation Facilities, Sauna, Security, Shuffleboard Court, Spa/Hot Tub, Tennis Court(s), Vehicle Restrictions
View Y/N 1
View Park/Greenbelt, Trees/Woods, Water
Roof Type Shingle
Porch Enclosed, Other
Attached Garage true
Garage true
Private Pool No
Building
Lot Description Level, Paved, Private
Entry Level One
Foundation Slab
Lot Size Range Up to 10,889 Sq. Ft.
Sewer Public Sewer
Water Public
Structure Type Block
New Construction false
Construction Status Financing,Inspections
Others
Pets Allowed Yes
HOA Fee Include 24-Hour Guard,Pool,Management,Pool,Private Road,Recreational Facilities,Security
Senior Community Yes
Ownership Fee Simple
Monthly Total Fees $100
Acceptable Financing Cash, Conventional, FHA, USDA Loan, VA Loan
Membership Fee Required Required
Listing Terms Cash, Conventional, FHA, USDA Loan, VA Loan
Num of Pet 2
Special Listing Condition None
Read Less

© 2025 My Florida Regional MLS DBA Stellar MLS. All Rights Reserved.
Bought with FLORIDA PLUS REALTY, LLC



