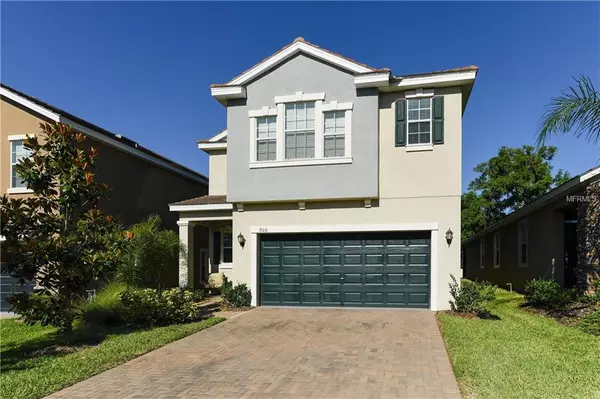For more information regarding the value of a property, please contact us for a free consultation.
906 TERRA VISTA ST Brandon, FL 33511
Want to know what your home might be worth? Contact us for a FREE valuation!

Our team is ready to help you sell your home for the highest possible price ASAP
Key Details
Sold Price $300,000
Property Type Single Family Home
Sub Type Single Family Residence
Listing Status Sold
Purchase Type For Sale
Square Footage 2,414 sqft
Price per Sqft $124
Subdivision La Collina
MLS Listing ID O5780618
Sold Date 06/10/19
Bedrooms 4
Full Baths 2
Half Baths 1
Construction Status Appraisal,Financing,Inspections
HOA Fees $112/qua
HOA Y/N Yes
Year Built 2016
Annual Tax Amount $5,398
Lot Size 4,356 Sqft
Acres 0.1
Lot Dimensions 40x110
Property Description
Stunning Lennar-Maryland "La Collina" home in GATED community with resort-style amenities (POOL, playgrounds, parks for pets, and gorgeous street lights). Incredible features include: spacious layout with STAINLESS appliances, recently built with high-end design elements, open floorplan, beautiful, modern, GRANITE countertops with 42" custom cabinetry.
Come view this incredible four-bedroom, three-bath home, with over 2,400+ square feet of love & care.
Families: Home is located in A-rated school district. HOA includes lawn care, fertilization, and trim/pruning. Your yard will continue to look amazing -- with no effort.
Location
State FL
County Hillsborough
Community La Collina
Zoning PD
Interior
Interior Features Ceiling Fans(s), Eat-in Kitchen, Kitchen/Family Room Combo, Living Room/Dining Room Combo, Walk-In Closet(s)
Heating Central, Electric
Cooling Central Air
Flooring Carpet, Ceramic Tile
Fireplace false
Appliance Dishwasher, Disposal, Electric Water Heater, Exhaust Fan, Microwave, Range, Range Hood, Refrigerator
Laundry Inside
Exterior
Exterior Feature Other
Garage Spaces 2.0
Community Features Playground, Pool, Sidewalks
Utilities Available Cable Available, Electricity Available, Electricity Connected, Public, Sewer Available, Sewer Connected, Street Lights
Roof Type Tile
Attached Garage true
Garage true
Private Pool No
Building
Entry Level Two
Foundation Slab
Lot Size Range Up to 10,889 Sq. Ft.
Sewer Public Sewer
Water Public
Structure Type Stucco
New Construction false
Construction Status Appraisal,Financing,Inspections
Others
Pets Allowed Yes
HOA Fee Include Pool,Maintenance Structure,Maintenance Grounds,Pool
Senior Community No
Ownership Fee Simple
Monthly Total Fees $112
Acceptable Financing Cash, Conventional
Membership Fee Required Required
Listing Terms Cash, Conventional
Special Listing Condition None
Read Less

© 2024 My Florida Regional MLS DBA Stellar MLS. All Rights Reserved.
Bought with REALNET FLORIDA REAL ESTATE



