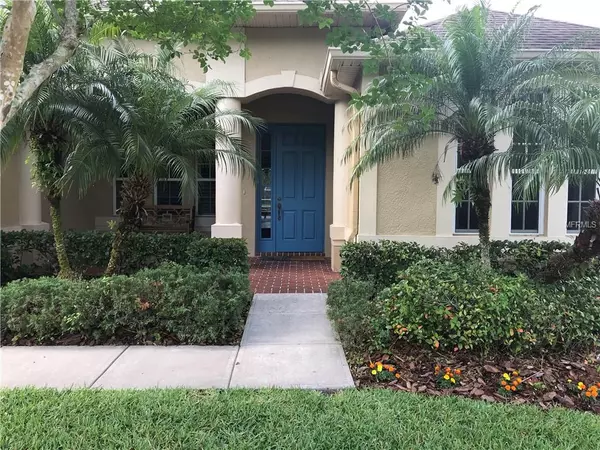For more information regarding the value of a property, please contact us for a free consultation.
26934 SHOREGRASS DR Wesley Chapel, FL 33544
Want to know what your home might be worth? Contact us for a FREE valuation!

Our team is ready to help you sell your home for the highest possible price ASAP
Key Details
Sold Price $416,000
Property Type Single Family Home
Sub Type Single Family Residence
Listing Status Sold
Purchase Type For Sale
Square Footage 3,529 sqft
Price per Sqft $117
Subdivision Seven Oaks Prcl S-7B
MLS Listing ID T3170694
Sold Date 09/09/19
Bedrooms 4
Full Baths 3
Construction Status Financing
HOA Fees $11/ann
HOA Y/N Yes
Year Built 2005
Annual Tax Amount $6,778
Lot Size 8,276 Sqft
Acres 0.19
Property Description
Come check out this Fabulous Home in the gated Shoregrass neighborhood in the highly desired Seven Oaks community. With tranquil views of a large pond area at the rear, and a wooded area across the street for additional privacy. This spacious and open 4 Bedroom/3Bath 3,529 sq.ft. home boast a large Home Office (has closet so could be 5th bedroom). A Gourmet Kitchen with full pond/pool views has a Breakfast Bar, Dinette Area, & Pantry. Wood Cabinets, Stainless Steel Appliances, Stone C-tops & Island complete this Dream Kitchen. 9'4" flat ceiling heights throughout most of the 1st floor. Owners bathroom has double sinks, wood cabinets, a shower enclosure & whirlpool tub. Owners bedroom w/2 closets is oversized with pond/pool views & sliding glass doors out to the Huge Covered Lanai which has paver flooring & Outdoor Kitchen. The Great Room at rear of home is huge w/multiple windows that look out to the shaded yard & pond. The 2nd floor has a massive game room, could be used for multiple purposes. Also on 2nd floor is a large bedroom, a full bathroom & a walk in storage room. The Dining Room, Living Room & Office all have engineered hardwood floors. The Screen Enclosed Heated Pool w/Spillover Spa off the Covered Lanai is the perfect place to beat the summer heat. The Seven Oaks community has a spectacular Clubhouse with Cafe, Resort Style Pool w/slide, Jr Olympic Pool, Fitness Center, Har Tru Tennis Courts, Etc. The home is close to nearby shopping, restaurants, highway access and top rated schools.
Location
State FL
County Pasco
Community Seven Oaks Prcl S-7B
Zoning MPUD
Rooms
Other Rooms Bonus Room, Den/Library/Office, Formal Dining Room Separate, Formal Living Room Separate, Great Room
Interior
Interior Features Ceiling Fans(s), High Ceilings, Open Floorplan, Solid Wood Cabinets, Split Bedroom, Stone Counters, Walk-In Closet(s)
Heating Electric, Heat Pump, Zoned
Cooling Central Air, Zoned
Flooring Carpet, Hardwood, Tile
Fireplace false
Appliance Dishwasher, Disposal, Electric Water Heater, Microwave, Range, Refrigerator
Laundry Laundry Room
Exterior
Exterior Feature Irrigation System, Outdoor Kitchen, Sidewalk, Sliding Doors
Parking Features Driveway, Garage Door Opener, Off Street
Garage Spaces 3.0
Pool Child Safety Fence, Gunite, Heated, In Ground, Screen Enclosure
Community Features Association Recreation - Owned, Deed Restrictions, Fitness Center, No Truck/RV/Motorcycle Parking, Park, Playground, Pool, Tennis Courts
Utilities Available BB/HS Internet Available, Cable Connected, Electricity Connected, Fire Hydrant, Sewer Connected, Street Lights
Amenities Available Clubhouse, Fence Restrictions, Fitness Center, Gated, Park, Playground, Pool, Recreation Facilities, Spa/Hot Tub, Tennis Court(s), Vehicle Restrictions
View Y/N 1
Water Access 1
Water Access Desc Pond
View Park/Greenbelt, Trees/Woods, Water
Roof Type Shingle
Porch Covered, Front Porch, Screened
Attached Garage true
Garage true
Private Pool Yes
Building
Lot Description In County, Sidewalk, Street Dead-End, Paved, Private
Entry Level Two
Foundation Slab
Lot Size Range Up to 10,889 Sq. Ft.
Sewer Public Sewer
Water Public
Architectural Style Contemporary
Structure Type Block,Stucco,Wood Frame
New Construction false
Construction Status Financing
Others
Pets Allowed Breed Restrictions, Number Limit, Yes
HOA Fee Include Pool,Private Road,Recreational Facilities
Senior Community No
Ownership Fee Simple
Monthly Total Fees $11
Acceptable Financing Cash, Conventional, FHA, VA Loan
Membership Fee Required Required
Listing Terms Cash, Conventional, FHA, VA Loan
Num of Pet 2
Special Listing Condition None
Read Less

© 2025 My Florida Regional MLS DBA Stellar MLS. All Rights Reserved.
Bought with REAL LIVING CASA FINA REALTY



