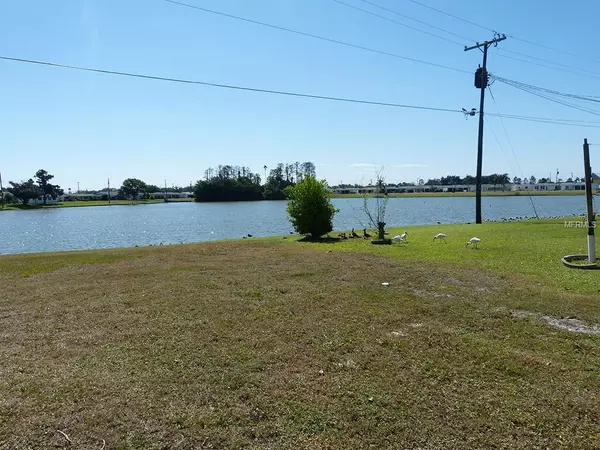For more information regarding the value of a property, please contact us for a free consultation.
955 CHERRY HILLS DR Sun City Center, FL 33573
Want to know what your home might be worth? Contact us for a FREE valuation!

Our team is ready to help you sell your home for the highest possible price ASAP
Key Details
Sold Price $165,000
Property Type Single Family Home
Sub Type Single Family Residence
Listing Status Sold
Purchase Type For Sale
Square Footage 1,266 sqft
Price per Sqft $130
Subdivision Del Webbs Sun City Florida Unit 01 A
MLS Listing ID T3167218
Sold Date 05/22/19
Bedrooms 2
Full Baths 2
Construction Status Inspections
HOA Fees $24/ann
HOA Y/N Yes
Year Built 1962
Annual Tax Amount $2,238
Lot Size 0.310 Acres
Acres 0.31
Property Description
Great opportunity to own a home on a double lot on Swan Lake. The living area is tiled throughout and flows to a large glass enclosed Florida room with views of the lake on 3 sides. The updated kitchen includes stainless steel appliances and a breakfast bar. The master bedroom with new carpet has its own private "wheelchair friendly" bathroom with walk in shower. The second bedroom can be used as a guest room or office/den. All rooms have ceiling fans. Relax outside on your covered lanai and take in the relaxing water view. Plenty of storage with a garage and shed. Driveway is painted and expanded to fit four cars! Sun City is located midway between Tampa and Sarasota. Sun City Center offers clubhouse facilities with indoor and outdoor pools, various arts and craft rooms, an extensive woodworking shop and a state of the art fitness center. With 19 tennis courts, several golf courses and over 250 social clubs there is something for everyone. Use your golf cart to get around town where you'll find stores, banks, specialty doctors, a hospital, and lots of restaurants. Great waterfront home!
Location
State FL
County Hillsborough
Community Del Webbs Sun City Florida Unit 01 A
Zoning PD
Rooms
Other Rooms Florida Room, Inside Utility
Interior
Interior Features Ceiling Fans(s), Eat-in Kitchen, Living Room/Dining Room Combo, Open Floorplan, Thermostat
Heating Central
Cooling Central Air, Wall/Window Unit(s)
Flooring Ceramic Tile
Furnishings Unfurnished
Fireplace false
Appliance Dishwasher, Dryer, Microwave, Range, Refrigerator, Washer
Laundry Inside
Exterior
Exterior Feature Rain Gutters, Sliding Doors, Storage
Parking Features Driveway, Garage Door Opener, Off Street, Oversized, Tandem
Garage Spaces 1.0
Utilities Available BB/HS Internet Available, Public
Waterfront Description Lake
View Y/N 1
View Water
Roof Type Shingle
Porch Covered, Patio
Attached Garage true
Garage true
Private Pool No
Building
Lot Description In County, Oversized Lot
Story 1
Entry Level One
Foundation Slab
Lot Size Range 1/4 Acre to 21779 Sq. Ft.
Sewer Public Sewer
Water Public
Structure Type Block
New Construction false
Construction Status Inspections
Others
Pets Allowed Yes
Senior Community Yes
Ownership Fee Simple
Monthly Total Fees $24
Acceptable Financing Cash, Conventional, FHA, VA Loan
Membership Fee Required Required
Listing Terms Cash, Conventional, FHA, VA Loan
Special Listing Condition None
Read Less

© 2025 My Florida Regional MLS DBA Stellar MLS. All Rights Reserved.
Bought with KELLER WILLIAMS REALTY S.SHORE



