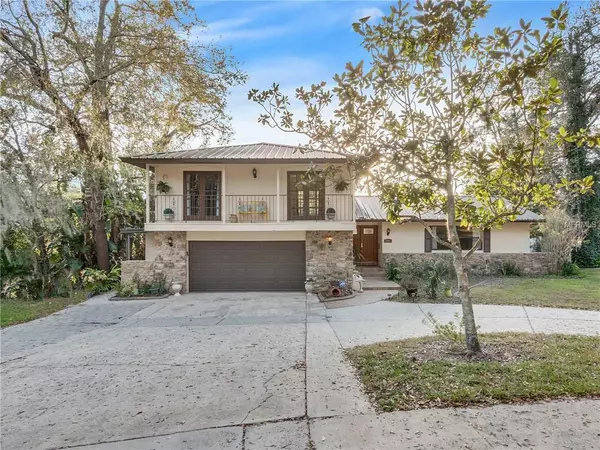For more information regarding the value of a property, please contact us for a free consultation.
125 TARRYTOWN TRL Longwood, FL 32750
Want to know what your home might be worth? Contact us for a FREE valuation!

Our team is ready to help you sell your home for the highest possible price ASAP
Key Details
Sold Price $295,000
Property Type Single Family Home
Sub Type Single Family Residence
Listing Status Sold
Purchase Type For Sale
Square Footage 2,920 sqft
Price per Sqft $101
Subdivision Sleepy Hollow 1St Add
MLS Listing ID O5763230
Sold Date 05/15/19
Bedrooms 4
Full Baths 2
Half Baths 1
Construction Status Appraisal,Financing,Inspections
HOA Fees $20/ann
HOA Y/N Yes
Year Built 1975
Annual Tax Amount $4,210
Lot Size 0.860 Acres
Acres 0.86
Property Description
MUST SEE! Sprawling pool home with huge fenced yard in established neighborhood of Sleepy Hollow First Addition. Over sized lot, with mature landscape and room to have fun. No other home in the area quite like it! Small 'Oak' Lake is your view, as you sip your morning coffee on the brick paved pool-deck, or from the Florida room connecting to the pool. Enjoy the home feel with cozy fire place, updated kitchen with new counters and built in cabinets for all your pantry and storage needs. Walk upstairs to all the bedrooms, including the master with upgraded master bath and guest bathroom. While also enjoying your on-suite, connected to the master, over looking your pool with views for days!!
Location
State FL
County Seminole
Community Sleepy Hollow 1St Add
Zoning R-1AA
Interior
Interior Features Central Vaccum, Eat-in Kitchen, Solid Surface Counters
Heating Electric
Cooling Central Air
Flooring Carpet, Tile, Wood
Fireplace true
Appliance Dishwasher, Disposal, Trash Compactor
Exterior
Exterior Feature Fence, French Doors
Garage Spaces 2.0
Pool In Ground
Utilities Available BB/HS Internet Available, Cable Available, Electricity Connected
Amenities Available Basketball Court
View Y/N 1
View Pool
Roof Type Metal
Attached Garage true
Garage true
Private Pool Yes
Building
Foundation Slab
Lot Size Range 1/2 Acre to 1 Acre
Sewer Septic Tank
Water Public
Structure Type Block
New Construction false
Construction Status Appraisal,Financing,Inspections
Schools
Elementary Schools Altamonte Elementary
Middle Schools Rock Lake Middle
High Schools Lyman High
Others
Pets Allowed Yes
Senior Community No
Ownership Fee Simple
Monthly Total Fees $20
Acceptable Financing Cash, Conventional, FHA
Membership Fee Required Required
Listing Terms Cash, Conventional, FHA
Special Listing Condition None
Read Less

© 2025 My Florida Regional MLS DBA Stellar MLS. All Rights Reserved.
Bought with OLYMPUS EXECUTIVE REALTY INC



