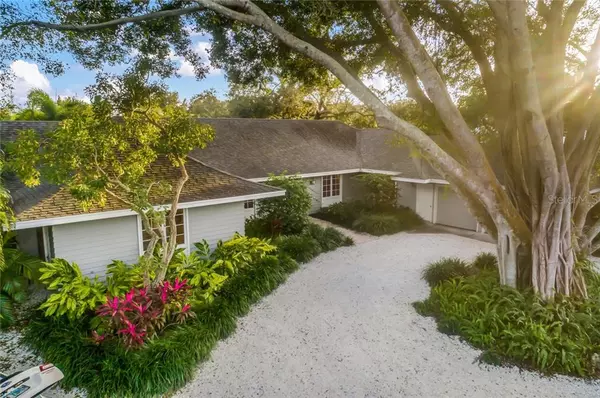For more information regarding the value of a property, please contact us for a free consultation.
1253 N BASIN LN Sarasota, FL 34242
Want to know what your home might be worth? Contact us for a FREE valuation!

Our team is ready to help you sell your home for the highest possible price ASAP
Key Details
Sold Price $975,000
Property Type Single Family Home
Sub Type Single Family Residence
Listing Status Sold
Purchase Type For Sale
Square Footage 3,480 sqft
Price per Sqft $280
Subdivision Sanderling Club
MLS Listing ID A4423797
Sold Date 08/12/19
Bedrooms 4
Full Baths 4
Construction Status Inspections
HOA Fees $266/ann
HOA Y/N Yes
Year Built 1971
Annual Tax Amount $11,344
Lot Size 0.450 Acres
Acres 0.45
Property Description
Almost a 20,000 sq ft lot with a beautiful island style home on the canal with direct access to the Intracoastal Waterway in Siesta Key's popular Sanderling Club. Perfect for boaters and sailors- no bridges to the Bay! Spacious family home with 3,480 square feet plus a great in-home office or 4th bedroom, which can serve as an interior in-law suite with separate entrance. All windows and doors in home are impact glass and the living room has French doors opening to a beautiful, private entertaining area surrounding an open pool and patio. The pool has a brand new pool heater as of January 2019. (105,000 BTU Built Right, 2 year Labor and 7 year Parts Warranty). Enjoy the privacy and tranquility of this property surrounded by native trees and tropical landscaping. As a resident of this home, you are a member of the exclusive Sanderling Club, which offers: 4 Tennis Courts (1 clay court), volleyball court, Marina, Beachfront Clubhouse designed by Paul Rudolph, Beach Cabanas and a Playground. Ask agent for fees associated with being a member of the Sanderling Club.
Location
State FL
County Sarasota
Community Sanderling Club
Zoning RE2
Rooms
Other Rooms Attic, Den/Library/Office, Inside Utility, Interior In-Law Apt
Interior
Interior Features Ceiling Fans(s), Eat-in Kitchen, Solid Surface Counters, Thermostat, Walk-In Closet(s), Window Treatments
Heating Central, Electric
Cooling Central Air
Flooring Carpet, Parquet, Tile
Fireplace false
Appliance Cooktop, Dishwasher, Disposal, Dryer, Range, Refrigerator, Washer, Wine Refrigerator
Laundry Inside, Laundry Room
Exterior
Exterior Feature Fence, French Doors, Irrigation System, Lighting
Parking Features Circular Driveway, Garage Door Opener
Garage Spaces 2.0
Pool Heated, In Ground, Pool Sweep
Community Features Buyer Approval Required, Deed Restrictions, Gated, Playground, Tennis Courts, Water Access, Waterfront
Utilities Available Cable Connected, Electricity Connected, Propane, Public, Sewer Connected, Underground Utilities
Amenities Available Clubhouse, Marina, Playground, Tennis Court(s)
Waterfront Description Canal - Saltwater
View Y/N 1
Water Access 1
Water Access Desc Canal - Saltwater,Intracoastal Waterway
View Water
Roof Type Shingle
Porch Patio
Attached Garage true
Garage true
Private Pool Yes
Building
Lot Description Flood Insurance Required, FloodZone, In County, Private
Story 1
Entry Level One
Foundation Slab
Lot Size Range 1/2 Acre to 1 Acre
Sewer Public Sewer
Water Public
Architectural Style Custom, Key West, Ranch
Structure Type Siding,Wood Frame
New Construction false
Construction Status Inspections
Schools
Elementary Schools Phillippi Shores Elementary
Middle Schools Brookside Middle
High Schools Sarasota High
Others
Pets Allowed Yes
HOA Fee Include Private Road,Security
Senior Community No
Ownership Fee Simple
Monthly Total Fees $266
Acceptable Financing Cash, Conventional
Membership Fee Required Required
Listing Terms Cash, Conventional
Special Listing Condition None
Read Less

© 2025 My Florida Regional MLS DBA Stellar MLS. All Rights Reserved.
Bought with COLDWELL BANKER RES R E



