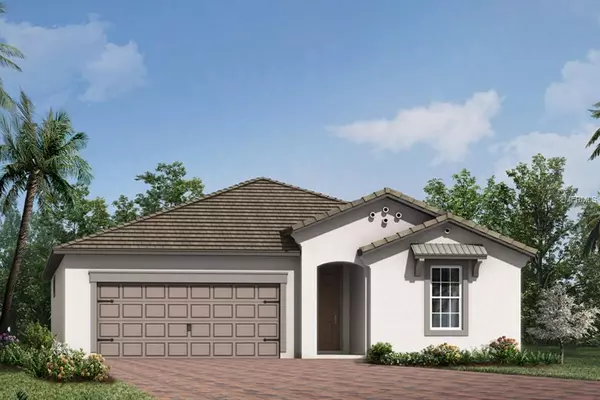For more information regarding the value of a property, please contact us for a free consultation.
5901 LONG SHORE LOOP #100 Sarasota, FL 34238
Want to know what your home might be worth? Contact us for a FREE valuation!

Our team is ready to help you sell your home for the highest possible price ASAP
Key Details
Sold Price $427,500
Property Type Single Family Home
Sub Type Single Family Residence
Listing Status Sold
Purchase Type For Sale
Square Footage 1,843 sqft
Price per Sqft $231
Subdivision Sunrise Preserve At Palmer Ranch
MLS Listing ID T3151252
Sold Date 05/16/19
Bedrooms 2
Full Baths 2
Construction Status Inspections
HOA Fees $254/mo
HOA Y/N Yes
Year Built 2019
Annual Tax Amount $1,500
Lot Size 6,098 Sqft
Acres 0.14
Property Description
READY NOW!!! This two bedroom, two bath Dawn floor plan with study has a water view. Step onto the elegant Gunsmoke 7 x 24 tile as you enter from the front door. Tray ceilings follow you down the hallway into the open gathering room and kitchen with dinette. Tile runs through the kitchen, gathering room, dining, study and baths. Kitchen boast beautiful Sonoma cabinets painted Linen with Venetia Cream Zodiaq quartz counter tops line the walls of the L shaped kitchen with all stainless appliances. Tons of counter space and large island gives you plenty of room for food prep and entertaining. Pantry features upgraded frosted glass door. Split bedroom plan gives privacy and the study could be used for at home office or a guest room. Owner's suite is situated on the back of the house and boast tray ceiling, walk in closet and a bath with dual sinks, large shower and separate water closet. Upgrades includes a multi slide glass door, floor outlet in gathering room, 8' interior doors and more. Sunrise at Palmer Ranch offers an activities director, clubhouse with fitness/yoga room, tennis, bocce and pickle ball, shade and water structures and more.
Location
State FL
County Sarasota
Community Sunrise Preserve At Palmer Ranch
Zoning PD
Interior
Interior Features Eat-in Kitchen, In Wall Pest System, Solid Surface Counters, Tray Ceiling(s), Walk-In Closet(s)
Heating Central, Electric
Cooling Central Air
Flooring Carpet, Tile
Furnishings Unfurnished
Fireplace false
Appliance Dishwasher, Disposal, Microwave, Range, Tankless Water Heater
Laundry Laundry Room
Exterior
Exterior Feature Hurricane Shutters, Irrigation System, Sliding Doors
Parking Features Garage Door Opener
Garage Spaces 2.0
Community Features Deed Restrictions, Gated, Park, Pool, Sidewalks
Utilities Available BB/HS Internet Available, Cable Available, Electricity Available, Public, Sewer Connected, Underground Utilities, Water Available
Amenities Available Fence Restrictions, Gated, Maintenance, Park, Playground, Pool
Roof Type Shingle
Porch Covered, Rear Porch
Attached Garage true
Garage true
Private Pool No
Building
Lot Description In County, Sidewalk, Paved
Entry Level One
Foundation Slab
Lot Size Range Up to 10,889 Sq. Ft.
Builder Name Mattamy Homes
Sewer Public Sewer
Water Public
Architectural Style Craftsman
Structure Type Block,Stucco
New Construction true
Construction Status Inspections
Schools
Elementary Schools Ashton Elementary
Middle Schools Sarasota Middle
High Schools Riverview High
Others
Pets Allowed Yes
HOA Fee Include Pool,Maintenance Grounds,Pool
Senior Community No
Ownership Fee Simple
Acceptable Financing Cash, Conventional
Membership Fee Required Required
Listing Terms Cash, Conventional
Special Listing Condition None
Read Less

© 2025 My Florida Regional MLS DBA Stellar MLS. All Rights Reserved.
Bought with COLDWELL BANKER RES R E



