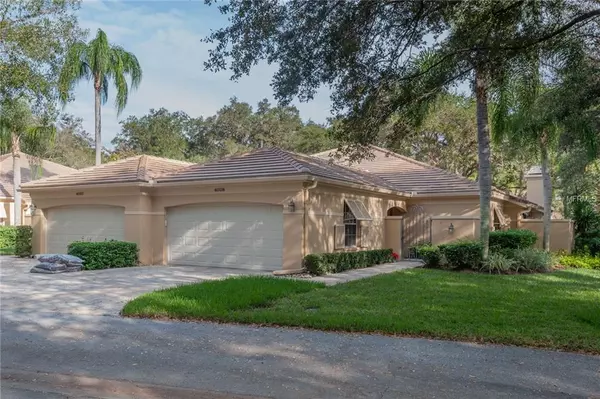For more information regarding the value of a property, please contact us for a free consultation.
4028 OAKLEY GREENE #43 Sarasota, FL 34235
Want to know what your home might be worth? Contact us for a FREE valuation!

Our team is ready to help you sell your home for the highest possible price ASAP
Key Details
Sold Price $262,000
Property Type Single Family Home
Sub Type Villa
Listing Status Sold
Purchase Type For Sale
Square Footage 1,628 sqft
Price per Sqft $160
Subdivision Oakley Green
MLS Listing ID A4423209
Sold Date 03/08/19
Bedrooms 2
Full Baths 2
Condo Fees $1,281
Construction Status Inspections
HOA Fees $62/ann
HOA Y/N Yes
Year Built 1986
Annual Tax Amount $2,012
Property Description
One owner home, impeccably maintained home, located in the beautiful Meadows Community. This home is listed on the tax records as a 3 bedroom home. The owners decided to open it up and use the area as a small TV room. It could be used as an office or closed up to create a 3rd bedroom. Kitchen and bathrooms were beautifully updated about 10 years ago. The living room was extended to the lanai to give it a beautiful large entertaining area. There is a spacious laundry room inside the home but also a hook up in the garage. The very large master bedroom allows for a king size bed with plenty of room to spare. The extended living room allows for extra space beyond the living room and the master bedroom. This lovely community has two nice pools with one being only steps from this lovely home. The Meadows is a great community with 3 golf courses, tennis courts, great walking trails and more. If you love bird watching this is the place to be. Come see why everyone wants to live in The Meadows.
Location
State FL
County Sarasota
Community Oakley Green
Zoning RSF2
Interior
Interior Features Ceiling Fans(s), Eat-in Kitchen, High Ceilings, Living Room/Dining Room Combo, Solid Surface Counters, Split Bedroom, Tray Ceiling(s), Walk-In Closet(s), Window Treatments
Heating Central
Cooling Central Air
Flooring Carpet, Ceramic Tile, Laminate, Wood
Fireplaces Type Living Room, Wood Burning
Fireplace true
Appliance Dishwasher, Disposal, Dryer, Electric Water Heater, Exhaust Fan, Microwave, Range, Refrigerator, Washer
Laundry Inside, In Garage
Exterior
Exterior Feature Irrigation System, Sprinkler Metered
Parking Features Garage Door Opener
Garage Spaces 2.0
Community Features Fishing, Golf Carts OK, Golf, Irrigation-Reclaimed Water, Playground, Pool
Utilities Available Cable Available, Cable Connected, Electricity Connected, Public, Sewer Connected, Sprinkler Recycled, Street Lights
View Pool
Roof Type Concrete,Tile
Porch Patio
Attached Garage false
Garage true
Private Pool No
Building
Lot Description In County
Foundation Slab
Lot Size Range Non-Applicable
Sewer Public Sewer
Water None
Structure Type Stucco
New Construction false
Construction Status Inspections
Others
Pets Allowed Size Limit
HOA Fee Include Cable TV,Common Area Taxes,Pool,Maintenance Grounds,Pest Control,Pool
Senior Community No
Pet Size Large (61-100 Lbs.)
Ownership Fee Simple
Monthly Total Fees $489
Acceptable Financing Cash, Conventional
Membership Fee Required Required
Listing Terms Cash, Conventional
Num of Pet 2
Special Listing Condition None
Read Less

© 2024 My Florida Regional MLS DBA Stellar MLS. All Rights Reserved.
Bought with FINE PROPERTIES



