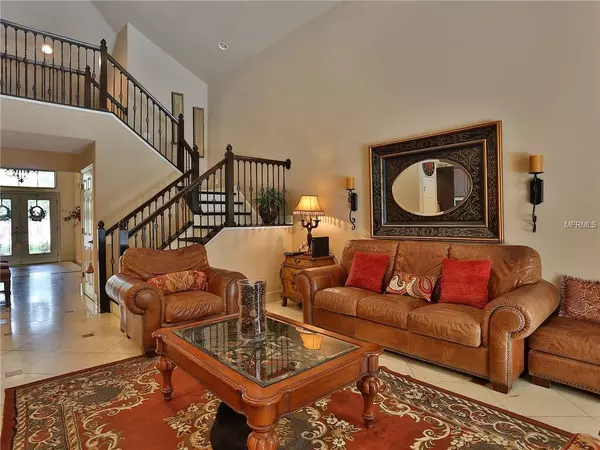For more information regarding the value of a property, please contact us for a free consultation.
15648 N HIMES AVE Tampa, FL 33618
Want to know what your home might be worth? Contact us for a FREE valuation!

Our team is ready to help you sell your home for the highest possible price ASAP
Key Details
Sold Price $440,000
Property Type Single Family Home
Sub Type Single Family Residence
Listing Status Sold
Purchase Type For Sale
Square Footage 3,511 sqft
Price per Sqft $125
Subdivision North Forest Village
MLS Listing ID H2400344
Sold Date 05/15/19
Bedrooms 4
Full Baths 4
Construction Status Appraisal
HOA Fees $100/ann
HOA Y/N Yes
Year Built 2009
Annual Tax Amount $8,800
Lot Size 0.280 Acres
Acres 0.28
Property Description
Buyer's financing fell through so it's your gain!! Look no further! This pool home has it all!! 4 bedrooms all downstairs, 4 full bathrooms/ a HUGE bonus room wired for theater and options galore. The owners spared no expense when building this grand home. Situated on the end of a cul-de-sac with lush landscaping, walk up to your double door entry to your grand foyer w/ elegant marble flooring, art niche and arches leading into your formal living and dining rooms, then flow into your family room & gourmet kitchen offering stainless steel appliances; including an induction cook-top range, wall oven & microwave, refrigerator, 42" dark maple cabinets & granite counter-tops; this home offers a three way split floor-plan on the first floor, then walk up you wood stairs with decorative wrought iron railing to you large theater room & full bathroom. This home also has a screened in pool, water filtration, fenced yard, central vacuum system, walk-in closets in master bedroom w/ built-in shelving, the master bath has a lovely garden tub, separate shower and double vanities, plantation shutters, security system, & a small outdoor kitchen. Owner is extremely motivated so call now to view this wonderful home.
Location
State FL
County Hillsborough
Community North Forest Village
Zoning PD
Rooms
Other Rooms Bonus Room, Breakfast Room Separate, Family Room, Formal Living Room Separate, Great Room, Inside Utility, Storage Rooms
Interior
Interior Features Cathedral Ceiling(s), Ceiling Fans(s), Central Vaccum, Eat-in Kitchen, High Ceilings, Kitchen/Family Room Combo, Open Floorplan, Solid Surface Counters, Solid Wood Cabinets, Split Bedroom, Stone Counters, Walk-In Closet(s), Window Treatments
Heating Central, Electric
Cooling Central Air, Zoned
Flooring Carpet, Marble, Wood
Fireplace false
Appliance Convection Oven, Cooktop, Dishwasher, Disposal, Dryer, Electric Water Heater, Exhaust Fan, Microwave, Refrigerator, Washer, Water Filtration System
Laundry Inside, Laundry Room
Exterior
Exterior Feature Fence, Irrigation System, Lighting, Outdoor Kitchen, Rain Gutters, Sliding Doors, Sprinkler Metered
Parking Features Garage Door Opener, Tandem
Garage Spaces 3.0
Pool In Ground, Screen Enclosure
Community Features Deed Restrictions
Utilities Available BB/HS Internet Available, Cable Available, Cable Connected, Electricity Connected, Phone Available
Roof Type Shingle
Porch Covered, Front Porch, Patio, Porch, Rear Porch, Screened
Attached Garage true
Garage true
Private Pool Yes
Building
Lot Description Corner Lot, Sidewalk, Paved
Foundation Slab
Lot Size Range 1/4 Acre to 21779 Sq. Ft.
Sewer Public Sewer
Water Public
Architectural Style Florida
Structure Type Block,Stucco,Wood Frame
New Construction false
Construction Status Appraisal
Schools
Elementary Schools Claywell-Hb
Middle Schools Hill-Hb
High Schools Gaither-Hb
Others
Pets Allowed Breed Restrictions, Number Limit
Senior Community No
Ownership Fee Simple
Monthly Total Fees $100
Acceptable Financing Cash, Conventional
Membership Fee Required Required
Listing Terms Cash, Conventional
Num of Pet 3
Special Listing Condition None
Read Less

© 2025 My Florida Regional MLS DBA Stellar MLS. All Rights Reserved.
Bought with COLDWELL BANKER RESIDENTIAL



