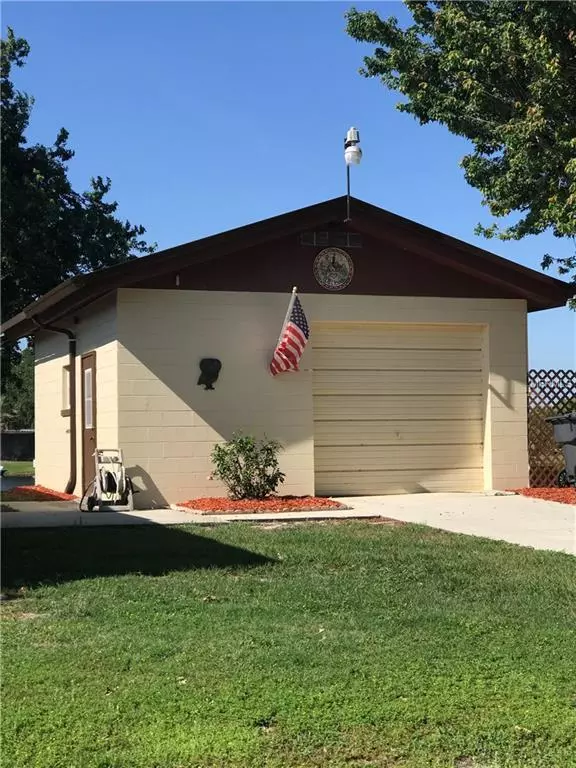For more information regarding the value of a property, please contact us for a free consultation.
3650 LAKE ELLEN DR Haines City, FL 33844
Want to know what your home might be worth? Contact us for a FREE valuation!

Our team is ready to help you sell your home for the highest possible price ASAP
Key Details
Sold Price $100,000
Property Type Other Types
Sub Type Mobile Home
Listing Status Sold
Purchase Type For Sale
Square Footage 1,104 sqft
Price per Sqft $90
MLS Listing ID S5000500
Sold Date 03/22/19
Bedrooms 2
Full Baths 2
Construction Status Other Contract Contingencies
HOA Y/N No
Year Built 1981
Annual Tax Amount $620
Lot Size 10,454 Sqft
Acres 0.24
Property Description
HUGE PRICE REDUCTION...SELLER SAYS BRING ALL OFFERS...LAKE FRONT... LAKE ACCESS... LAKE VIEW... Don't let this pass you by. Watch the fish jump while having lunch in the Florida room or take your boat out for a ride. Nestled on a private road you will find this 2 bedroom & 2 bathroom double wide mobile home with large Florida room overlooking the lake & single car block garage off to the side. The is no HOA. Private dock and boat slip right off the rear of the property. Both bedrooms have walk-in closets, in addition to that the master has a linen closet and sliding door access closet so no shortage of storage. These bedrooms are over sized. The living-room, kitchen and dining area are all connected for ease of access and entertainment. Living-room has 2 sets of sliding doors opening to the Florida room that spans the width of the home and has great open water views. Not your typical location offering a secluded setting yet close to shopping, dining and health care. House shares a well.
Location
State FL
County Polk
Zoning R-3
Interior
Interior Features Built-in Features, Living Room/Dining Room Combo, Walk-In Closet(s)
Heating Electric
Cooling Central Air
Flooring Carpet, Vinyl
Fireplace false
Appliance Dishwasher, Electric Water Heater, Range, Refrigerator
Laundry In Garage
Exterior
Exterior Feature Sliding Doors
Parking Features Driveway
Garage Spaces 1.0
Utilities Available Cable Available, Electricity Connected
Waterfront Description Lake
View Y/N 1
Water Access 1
Water Access Desc Lake
View Water
Roof Type Metal
Attached Garage false
Garage true
Private Pool No
Building
Lot Description Street Dead-End
Entry Level One
Foundation Crawlspace
Lot Size Range Up to 10,889 Sq. Ft.
Sewer Septic Tank
Water Well
Structure Type Siding
New Construction false
Construction Status Other Contract Contingencies
Others
Senior Community No
Ownership Fee Simple
Acceptable Financing Cash, Conventional
Listing Terms Cash, Conventional
Special Listing Condition None
Read Less

© 2024 My Florida Regional MLS DBA Stellar MLS. All Rights Reserved.
Bought with COLDWELL BANKER RESIDENTIAL RE



