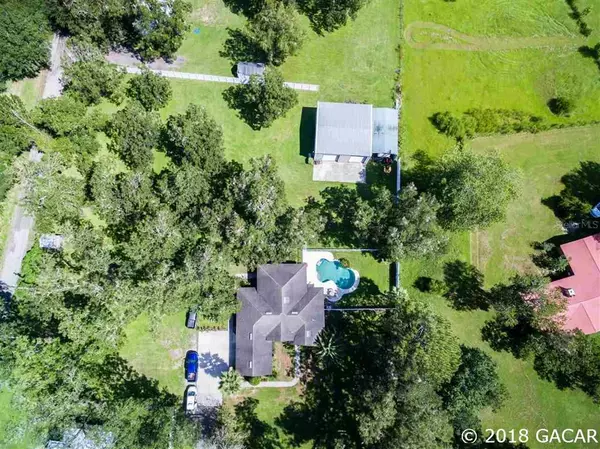For more information regarding the value of a property, please contact us for a free consultation.
4935 SE 109th ST Starke, FL 32091
Want to know what your home might be worth? Contact us for a FREE valuation!

Our team is ready to help you sell your home for the highest possible price ASAP
Key Details
Sold Price $525,000
Property Type Single Family Home
Sub Type Single Family Residence
Listing Status Sold
Purchase Type For Sale
Square Footage 1,799 sqft
Price per Sqft $291
Subdivision Starke, Original Town
MLS Listing ID GC420338
Sold Date 09/05/19
Bedrooms 3
Full Baths 2
HOA Y/N No
Year Built 2002
Annual Tax Amount $2,017
Lot Size 7.500 Acres
Acres 7.5
Property Description
AWESOME RETIREMENT PLAN STARTS HERE WITH THIS BEAUTIFUL 3 BEDROOM, 2 BATH, ALL BRICK HOME WITH ATTACHED OVERSIZE 2 CAR GARAGE, 40 X 40 WORK SHOP WITH 13 FT GARAGE DOORS, ADDITIONAL COVERED RV PARKING, HUGE SCREENED LANAI, IN-GROUND POOL, & 8 INCOME PROPERTIES THAT GENERATE APPROXIMATELY $50,000 A YEAR. The rentals consist of 1 residential home, 4 single wide mobile homes, and 3 double wide mobile homes. The rentals are all on the right side of the road on SE 49th Ave and the 3 in the cul-de-sac along the approx. 7 1/2 acres of property. The back of the main home is very serine and private. The large screened room just off the pool is great for entertaining or just relaxing and reading a book and the pool with waterfall is waiting for you. There are 4 total Parcel''s. Parcel 1 is 04943-0-00800 HX H3, Parcel 2 is 04943-0-00700, Parcel 3 is 04943-0-00000 & Parcel 4 is 04943-0-00600
Location
State FL
County Bradford
Community Starke, Original Town
Rooms
Other Rooms Formal Dining Room Separate
Interior
Interior Features Ceiling Fans(s), Eat-in Kitchen, High Ceilings, Split Bedroom, Vaulted Ceiling(s)
Heating Central, Electric
Flooring Tile
Fireplaces Type Gas
Appliance Dishwasher, Electric Water Heater, Microwave
Laundry Laundry Room
Exterior
Exterior Feature Lighting, Rain Gutters
Parking Features Covered, Garage Door Opener
Fence Other, Partial, Vinyl
Pool Child Safety Fence, In Ground
Roof Type Shingle
Porch Screened
Attached Garage true
Garage true
Private Pool Yes
Building
Lot Description Other
Foundation Slab
Lot Size Range 5 to less than 10
Sewer Septic Tank
Water Well
Architectural Style Other, Ranch
Structure Type Brick
Schools
Elementary Schools Hampton Elementary School-Bf
Middle Schools Bradford Middle School-Bf
High Schools Bradford High School-Bf
Others
Acceptable Financing Cash, Other
Membership Fee Required None
Listing Terms Cash, Other
Read Less

© 2025 My Florida Regional MLS DBA Stellar MLS. All Rights Reserved.
Bought with Out Of Area Firm (See Remarks)



